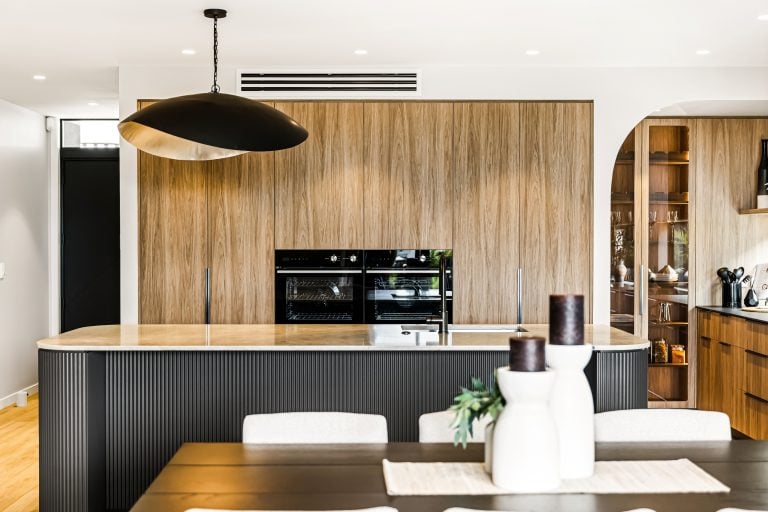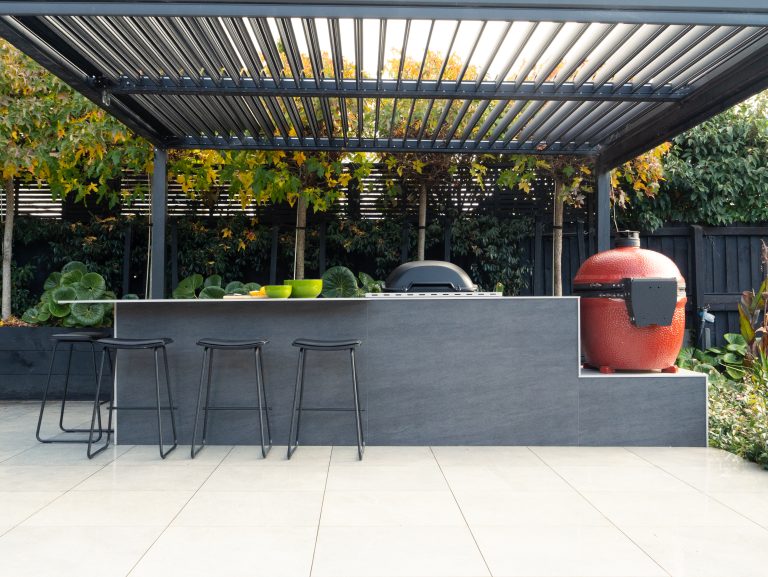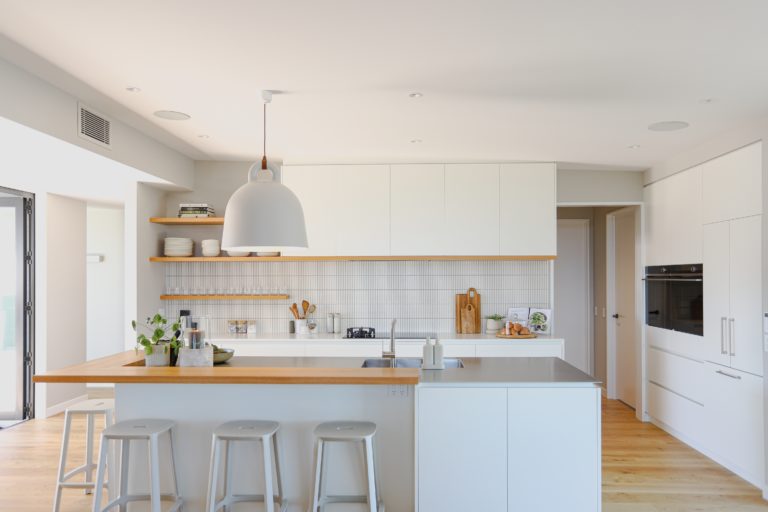Part 1: What is an ‘Intelligent Kitchen’ and common kitchen layouts
Engage our Intelligent Kitchens design ethos. Looks are important, but throughout your planning journey think about how you can also design your new kitchen to be as intelligent as possible. A kitchen that’s planned intelligently promises to minimise the strain on your body through everyday use. Crucially, Hettich’s Intelligent Kitchens concept divides your kitchen into five functional areas. Knowing the different functional areas of your kitchen means you can make more logical decisions about where things are placed on your floor plan – keeping related items within easy reach and making it effortless to move throughout your space while using it.
The 5 working zones of an intelligent kitchen

Cutlery & crockery

Cleaning agents & waste

Food preparation

Pots & pans

Food storage
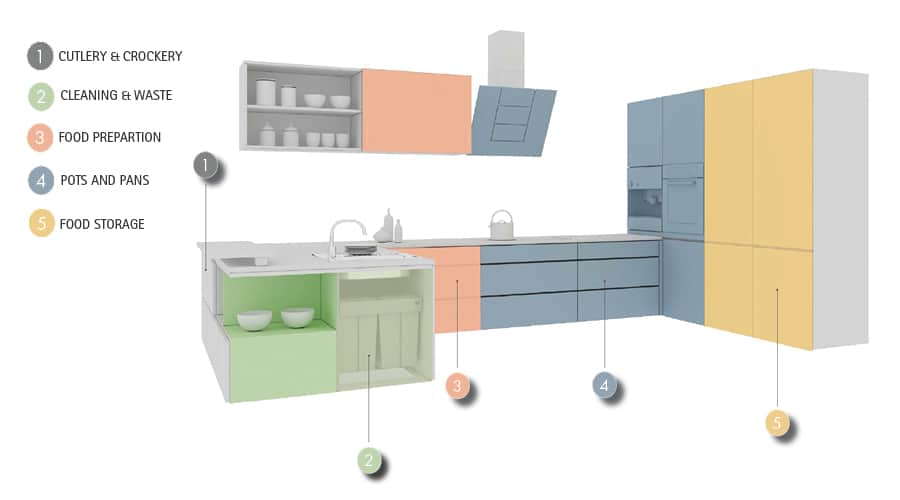
There are three important points to keep in mind when planning an intelligent kitchen:
- Keep distances short. Find a kitchen layout that makes the best use of your space and minimises footsteps between frequently used items and appliances.
- Get the ergonomics right. Design your kitchen in a way that will eliminate strain and discomfort and think about how that benefits different members of your family.
- e smart with storage / staying organised with innovative internal fittings. Maintain a well-ordered kitchen to reduce stress and save time.
We’re going to explore these points in separate posts over the coming weeks broken down as per below. Read on for Part 1: Common kitchen layouts for different spaces.
Part 1: Common kitchen layouts for different spaces
Part 2: Getting the ergonomics right
Common kitchen layouts for different spaces
Now, remember the goal at this stage is to keep distances short and find the layout that makes the best use of your space by minimising steps between your working zones.
Preparing food, cooking, and cleaning up are a breeze when you can put your hands on everything you need within a few short steps. But how you achieve this depends on the size and shape of your area as well as your needs and purpose for renovating. By choosing a kitchen layout that works best for you and your space, you’ll be able to better organise your functional areas to suit your typical workflow while realising other benefits such as maximising storage, increasing workspace, and even making room for dining and entertaining.
There are 6 kitchen layouts to consider:
- L-shaped kitchen
- Single counter kitchen
- Galley kitchen
- U-shaped kitchen
- G-shaped kitchen
- Island kitchen
Elements like a kitchen island or a scullery can be used in different ways, which can create something that feels like a different layout. However, the working zones will still be applied in a way that loosely aligns with these 6 common layouts.
1. L-shaped kitchen
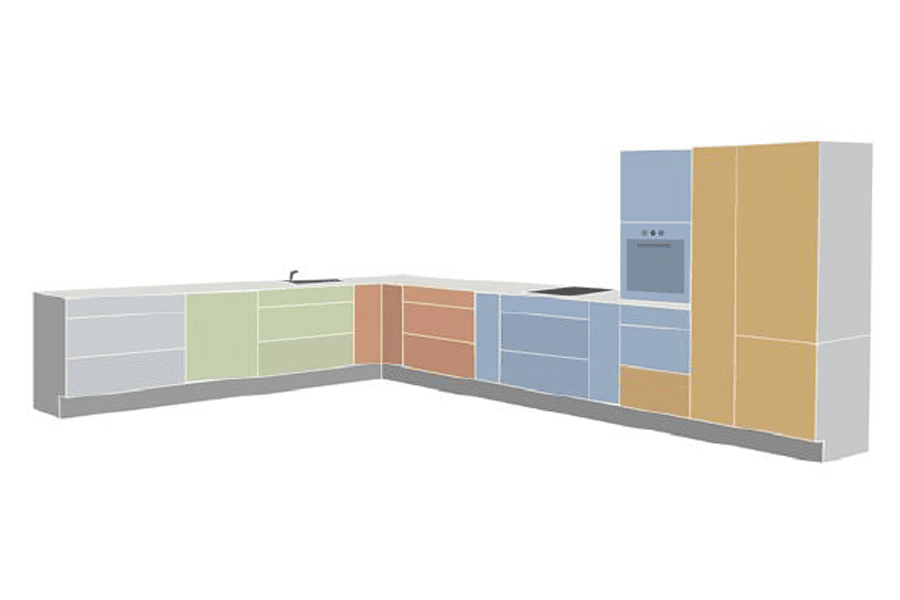

Cutlery & crockery

Cleaning agents & waste

Food preparation

Pots & pans

Food storage
Perfect for creating an open plan look and feel, L-shaped kitchens are well suited to spaces with two adjacent and usable walls. Intelligently grouping tall features such as a wall oven, fridge, pantry, and storage cupboards at the outer end of each wall while leaving the in-between corner space for your preparation area, stove top, and sink will make the aesthetic design flow better while limiting your moving around. At the same time, your floor space remains a blank canvas for trendy dining furniture, a statement kitchen island, or enhancing your lifestyle with convenient access to outside or other living areas.
Ideal for:
- Small to medium sized homes
- High traffic areas
- Incorporating dining options
- Indoor-outdoor living spaces
2. Single counter kitchen
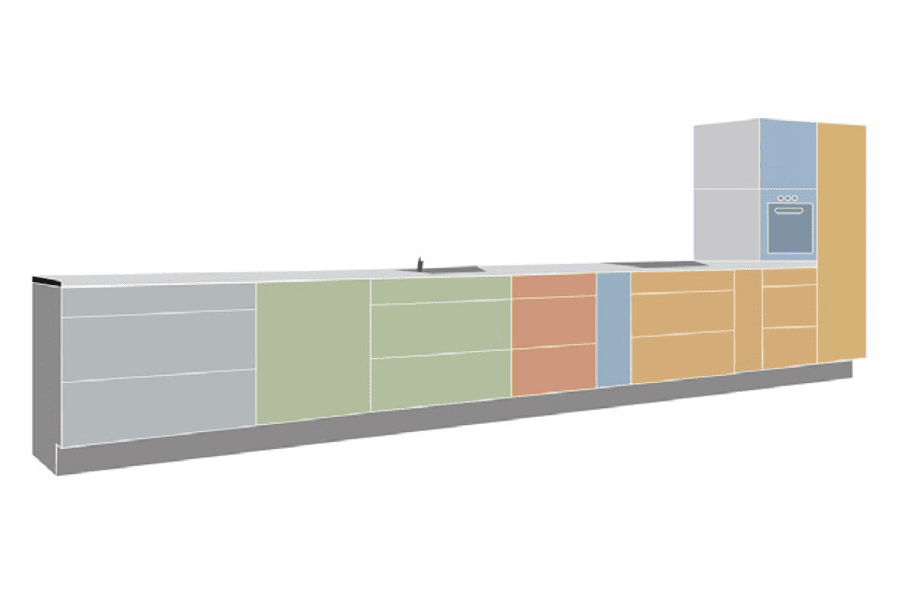

Cutlery & crockery

Cleaning agents & waste

Food preparation

Pots & pans

Food storage
Sometimes also called a one corner or straight-line kitchen, this configuration works well in small apartments or studios without a separated or closed kitchen space. Keep in mind that the single counter kitchen can create unnecessarily lengthy distances between functional areas when used in larger spaces. To ensure your kitchen looks well-balanced and is easy to use, place taller appliances and units at the end of your bench space leaving a cosy nook beside for food preparation, stove cooking, and washing up.
Ideal for:
- Apartments and studios
- Unusually narrow kitchens
- Open plan/multi-use spaces
- Lower budget renovations
3. Galley kitchen
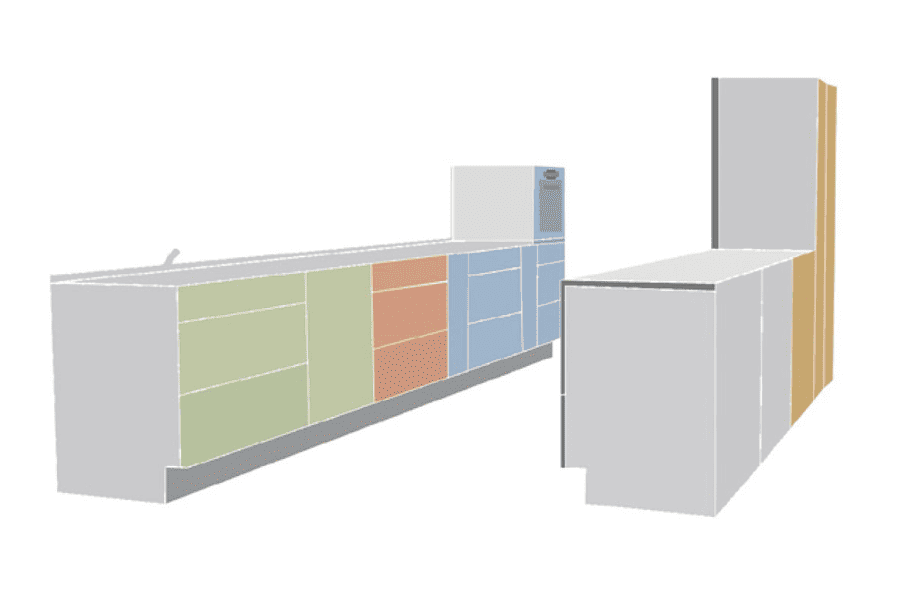

Cutlery & crockery

Cleaning agents & waste

Food preparation

Pots & pans

Food storage
If your kitchen floor space is limited or narrow, such as those you might find in older style or separated living area properties, the galley kitchen could be your best option to get the most out of your renovation – especially if you also have high ceilings. With benchtops, storage, and appliances running parallel, galley kitchens maximise the available wall space for a range of features across the five functional areas while everything stays within easy reach.
Ideal for:
- Apartments and traditional home layouts
- Unusually narrow kitchen areas
- Making use of vertical space to increase storage
- Maximising bench space
4. U-shaped kitchen
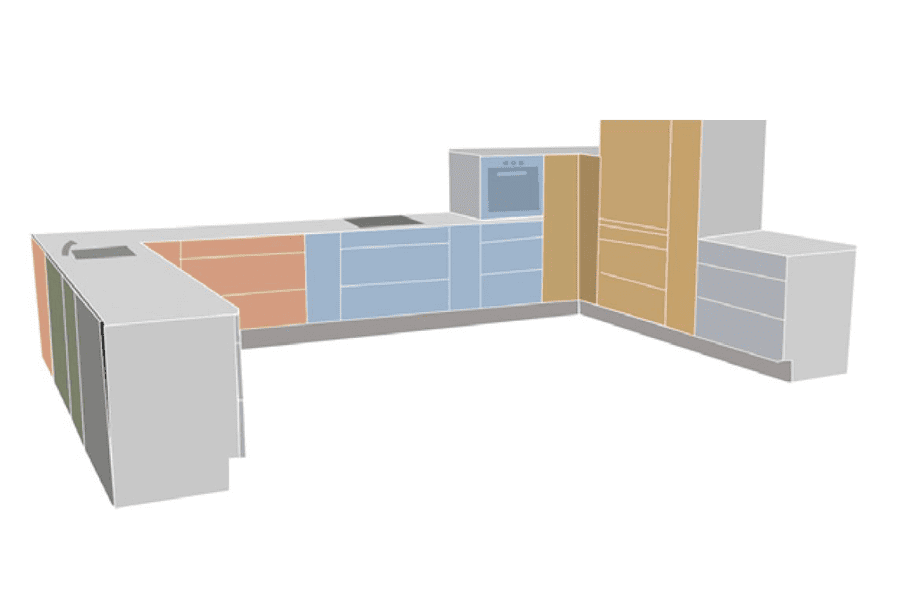

Cutlery & crockery

Cleaning agents & waste

Food preparation

Pots & pans

Food storage
The U-shaped kitchen works best with more generously sized kitchen spaces and can be achieved by running your cabinetry and bench space along three walls of your kitchen. Even if you’ve only got two walls, a U-shaped kitchen which incorporates a long semi-island bench could be ideal for increasing workspace while separating living areas and maintaining an open plan look. You could also include seating on the other side for added functionality and style. If you’ve got ample space for your desired kitchen features, the U-shape kitchen is a popular choice for making the most of it while the wrap-around feel keeps your distances between work areas to a minimum.
Ideal for:
- Medium to larger spaces
- Open plan living areas
- Breakfast bar or central dining options
- Families with multiple kitchen users
5. G-shaped kitchen
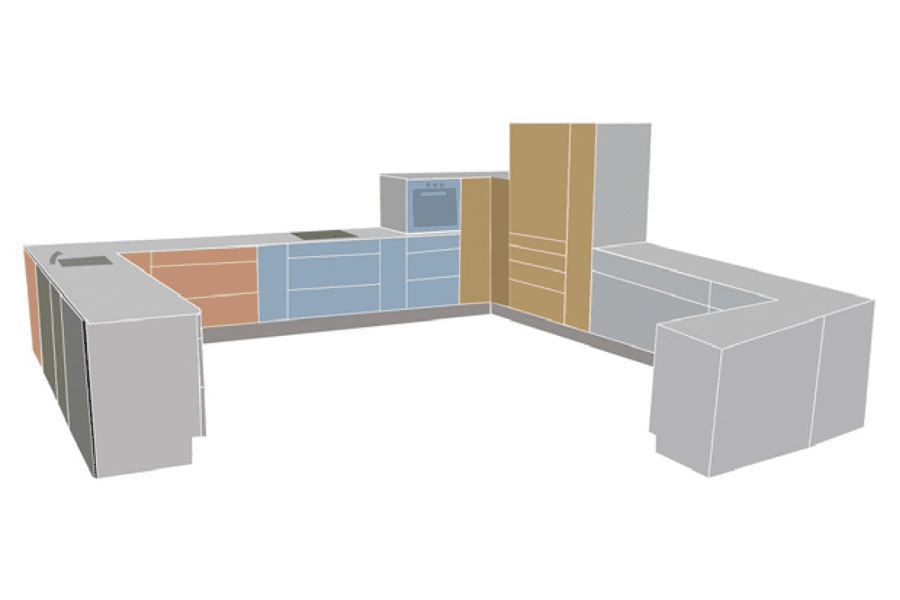

Cutlery & crockery

Cleaning agents & waste

Food preparation

Pots & pans

Food storage
If you like the idea of a kitchen island but don’t have quite enough space, or you’d simply prefer to keep the floor area clear for moving around, then the G-shaped kitchen could be your perfect solution. Essentially, the layout is like a U-shaped kitchen but with a semi-island connected to one side – sometimes also known as a ‘peninsula’. With the semi-island, you have more design freedom to go the extra mile with your kitchen features, bringing multiple functions such as seating on one side, extra working space, and ample storage capacity.
Ideal for:
- Medium to larger spaces
- Open plan living areas
- Maximising storage and workspace
- Breakfast bar and entertaining
6. Island kitchen
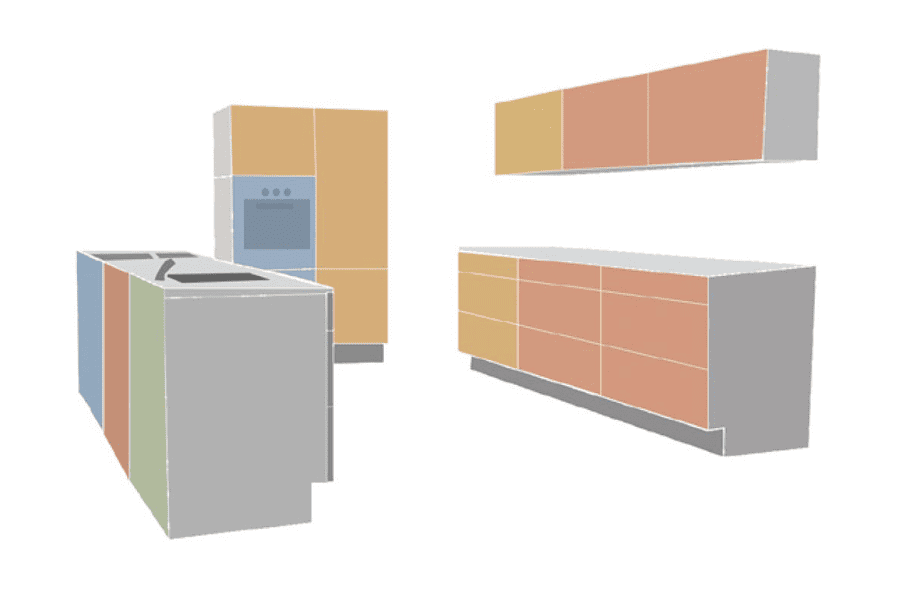

Cutlery & crockery

Cleaning agents & waste

Food preparation

Pots & pans

Food storage
The island kitchen layout deliberately creates a focal point in your kitchen which offers flexibility to use your kitchen in a variety of ways. While a kitchen island can provide a spacious social area for people to gather, they can also create a greater sense of cohesiveness and connection between your kitchen and other living areas. While there are practical benefits of a kitchen island such as more storage and workspace, they also give you more creative freedom with the opportunity to make key functional areas a stand out feature, such as your stove top or sink.
Ideal for:
- Large spaces
- Connecting adjoining living areas
- Entertaining and socialising
- Creating focus design features


