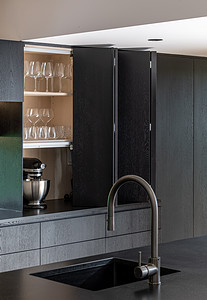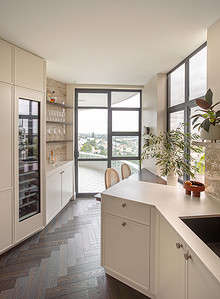Part 2: Getting the ergonomics right
Following on from Part 1 of the Intelligent Kitchens series, we take a look at ergonomics. We appreciate that ergonomics can have connotations of workplace health & safety, and not necessarily in a positive way. But it is key within an Intelligent Kitchen because it facilitates workflow and ease in your living space.
In Part 1 we looked at how your kitchen layout and working zones let you to move quickly and efficiently in your kitchen. This makes it a much more enjoyable place to be. In Part 2, ergonomics, we take a look at the role of ergonomics plays in quick and efficient movement. Ergonomics is also a key part of timeless design, enabling easy and safe access as you move through different life stages.
In the Intelligent Kitchen concept we consider ergonomics within 3 categories
- Kitchen workflow
- Work zone
- Clearances
This blog is part 2 of a 3 part series. Read on to understand how ergonomics contributes to accessibility within your kitchen, or check out the other parts of this series.
Part 1: Common kitchen layouts for different spaces
Part 2: Getting the ergonomics right
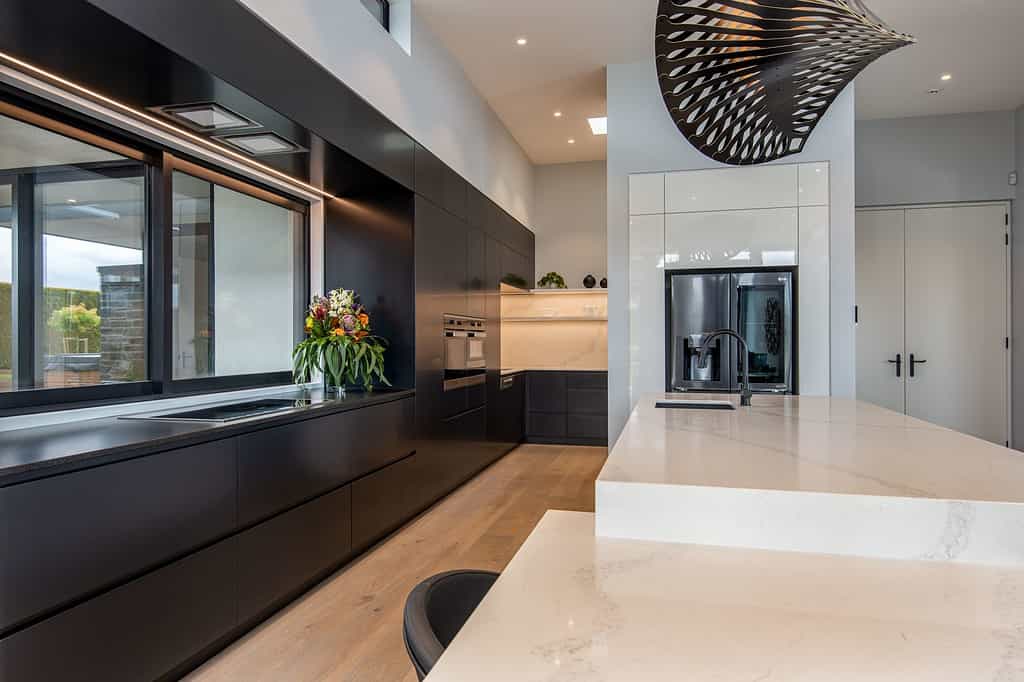
Kitchen Workflow
Kitchen tasks typically fall into three main categories including cleaning, cooking, and preparing food. You’ll probably find yourself crossing between the five functional areas to get jobs done. Think carefully about where your items and appliances need to be to make your kitchen duties safe and efficient. Your layout and working zones are important here too.
- Keep distances between oven and benchtop short. This means carrying hot and heavy items between your oven and work surface is easy and safe.
- Place utensils and crockery near the sink and dishwasher. Reduce any unnecessary and repetitive moving around after washing up and when unloading your dishwasher.
- Position the food storage and fridge close to the cooking and preparation area. Avoid back and forth between your fresh food storage, pantry items and work area.
- Place pots and pans within reach of food preparation and cooking areas. It’s not practical to get everything out at once when preparing a meal. This will prevent you from constantly dashing from one side of the kitchen to the other while cooking.
- Provide easy access to waste disposal from sink and food preparation. Waste is generated during food preparation and before cleaning up. Finding the perfect spot for disposal will limit your moving around throughout both tasks.
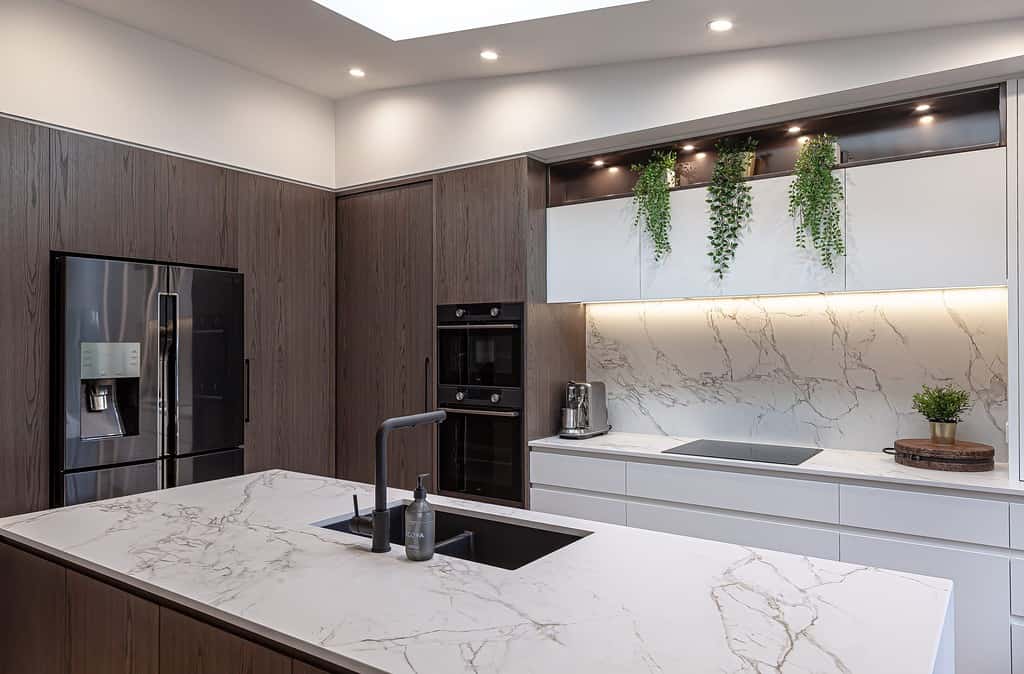
Work Zone
There are various areas in a kitchen dedicated to specific tasks which could see you standing in one spot for a long time. To reduce strain and fatigue, make these focus work zones as comfortable as possible.
- Position oven at standing height. An in-wall oven suited to your height is safer and reduces strain on your back when checking on your cooking or removing heavy items.
- Install a benchtop at a height that suits the people who use the kitchen. The ideal height to reduce the risk of back injury is 10-15 centimetres below the height of your bent elbow.
- Store frequently used items at waist height. Avoid too much bending and stretching by placing items such as utensils and pots and pans at waist height. Less used items can be stored down low, or up high.
- Create ample lighting. Pendant lights are ideal for adding ambience to small areas like your kitchen island. But make sure to use ambient lighting in combination with task lighting. For example, recessed LED lights help make it easier to work comfortably and safely on the surrounding worksurfaces.
- Locate power points logically. Stretching chords across appliances and floors is unsafe and inconvenient. So, place power points just above open work surfaces. You could even place power points under your kitchen island where your kitchen gadgets will be used.
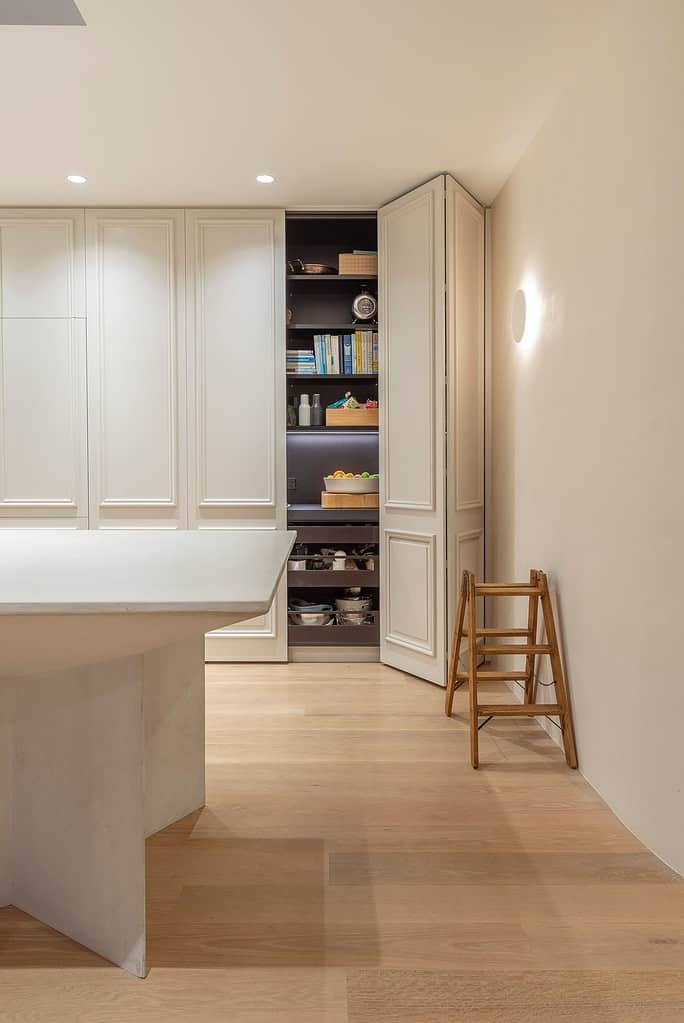
Clearances
A lot happens in your kitchen every day and often at the same time. You’ll need to put some careful thought into how you can ensure your kitchen furniture and appliances will operate well together to avoid any injuries, clashes, or bottlenecks in your workflows.
- Use pull-up or sliding doors on cupboards. These are a sleeker alternative to hinged doors which protrude into the surrounding space and can block walkways, obstruct vision, or even cause injury.
- Avoid placing appliances in corners. Fridge doors, oven doors, and dishwasher doors – if placed in a corner – could obstruct storage areas that you might wish to access while unloading the dishwasher or cooking.
- Allow space for multiple kitchen users. Make sure there’s enough work surface and floor space for all kitchen users. This may mean compromising on a kitchen island or dining table, but will make the space more useable.



