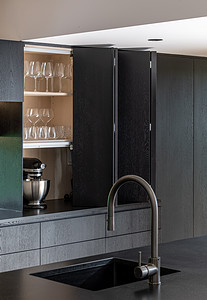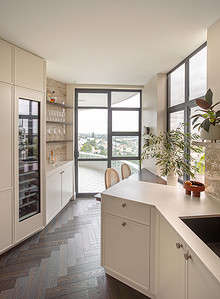Cosy Living in Gibbston Valley
The natural beauty of wood takes center stage in this cosy kitchen located in New Zealand’s ‘valley of the vines’
We spoke with Emma Wall and Jordyn Baldwin, the Kitchen Designer and Interior Designer, respectively about this stunning cosy space.
Emma graduated with an Honours Degree in Spatial Design. After she finished University, she went into kitchen design and gained six years of experience in the commercial design/procurement sector and interior styling in Auckland. Emma has since made the beautiful Central Otago her home and specialises in kitchen, joinery and interior design.
Jordyn is an award-winning interior designer, winning NKBA’s People’s Choice in 2021 for a country kitchen in Otorohanga. She is dedicated to creating a home that speaks to her clients needs. Her passion for design is not just limited to residential but more recently commercial design, designing bars and resteraunts. Her aim is to create an experience when you walk throughout. By using tactile materials, a strong colour palette and strong shapes her aim to meet her clients requests are achieved.
Emma Wall
” I hope to always create beautiful and most importantly, meaningful spaces for my clients. I love continuously building onto my knowledge in this ever-changing world of design.”
Jordyn Baldwin
“Stick to what you like and the aesthetic you love. It is our job as designers to pull those ideas together in ways you wouldn’t have thought of and create your dream space.”
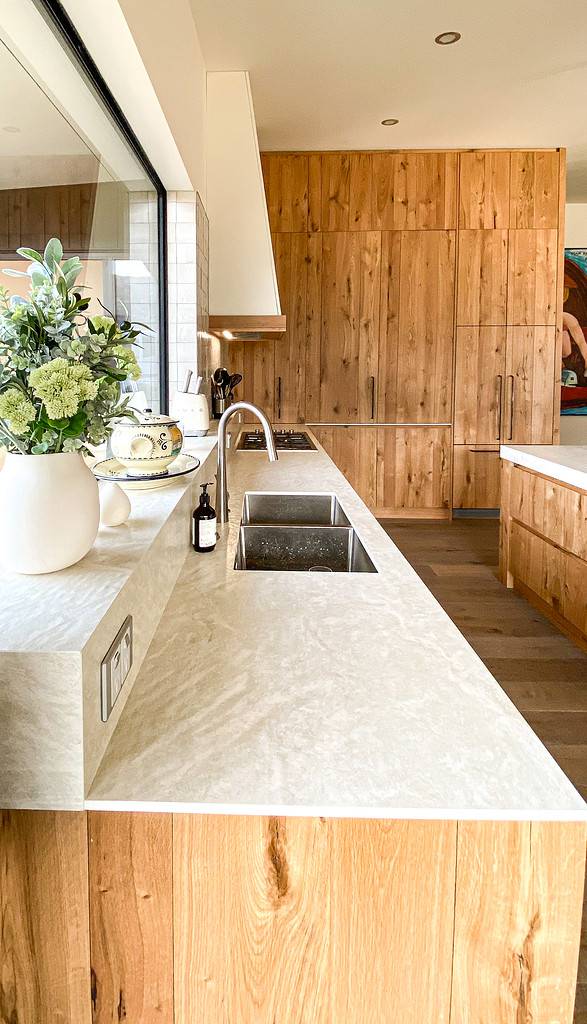
Kitchen Designer: Emma Wall
Interior Designer: Jordyn Baldwin
Concept: A cohesive kitchen that made a statement using plank finish with a veneer of the homeowner’s choice.
Result: Organised living with purposefully selected floor to ceiling wooden design for homey luxury.
Escaping the work-from-home conundrum was resolute in the design reflected in the warm and inviting sections of this cosy home. An admiration of wood and stripes is a must, with entertainment at the heart of the open plan kitchen and living areas to reflect the homeowners’ personality.
Are you renovating your kitchen and looking for inspiration? Look no further than this stunning wooden kitchen by Emma Wall from Trends Kitchen and Interior Designer Jordyn Baldwin. They both love working closely with their clients, ensuring that personal style is kept without skimping on functional luxuries. Here’s what we learnt after speaking to her about this stunning design.
Choose one focal material or feature
One of the standout features of this kitchen is the planked veneer finish, which adds texture and visual interest to the space while maintaining cohesiveness. Even without a walk-in pantry, the kitchen has ample storage space thanks to clever design choices like the on-bench pantry and folding doors, which seamlessly integrate with the rest of the cabinetry.
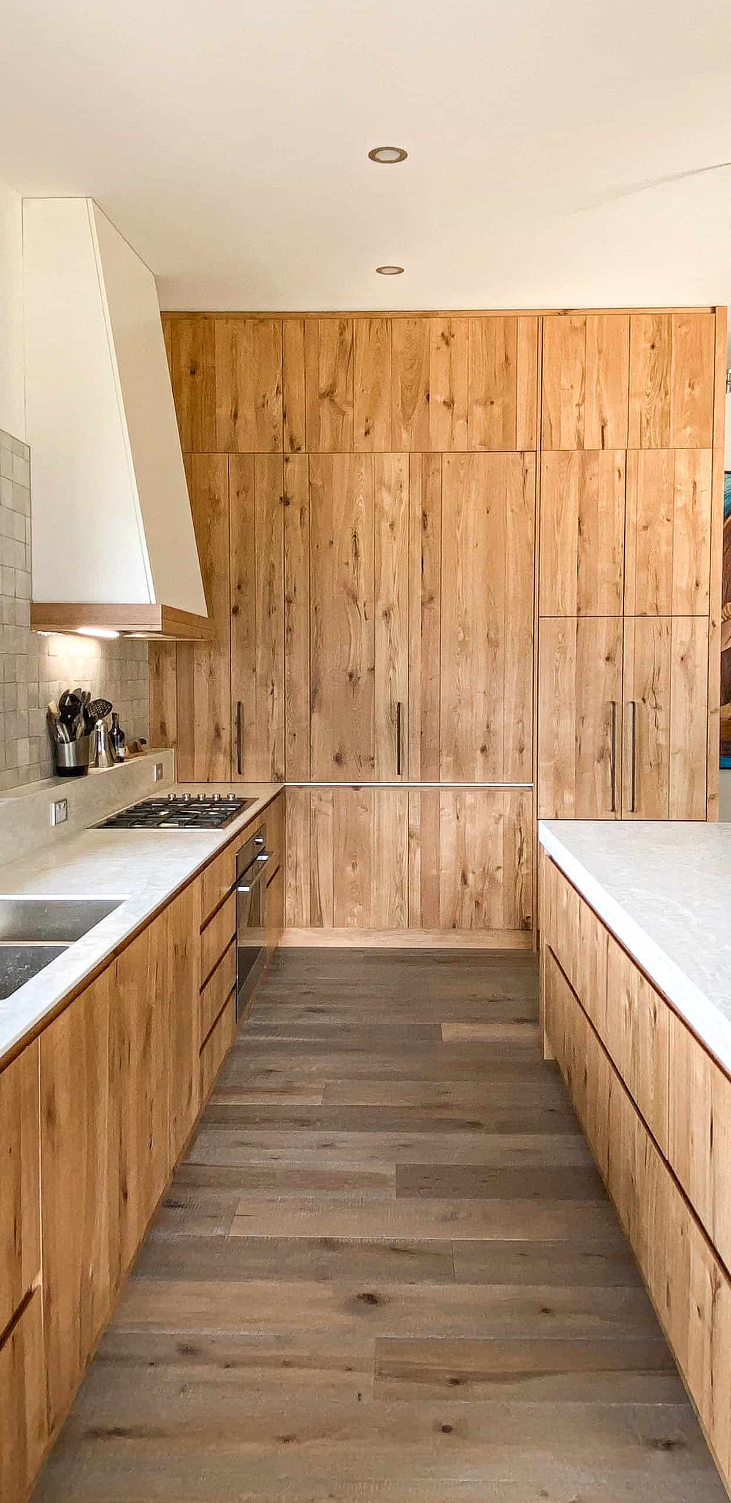
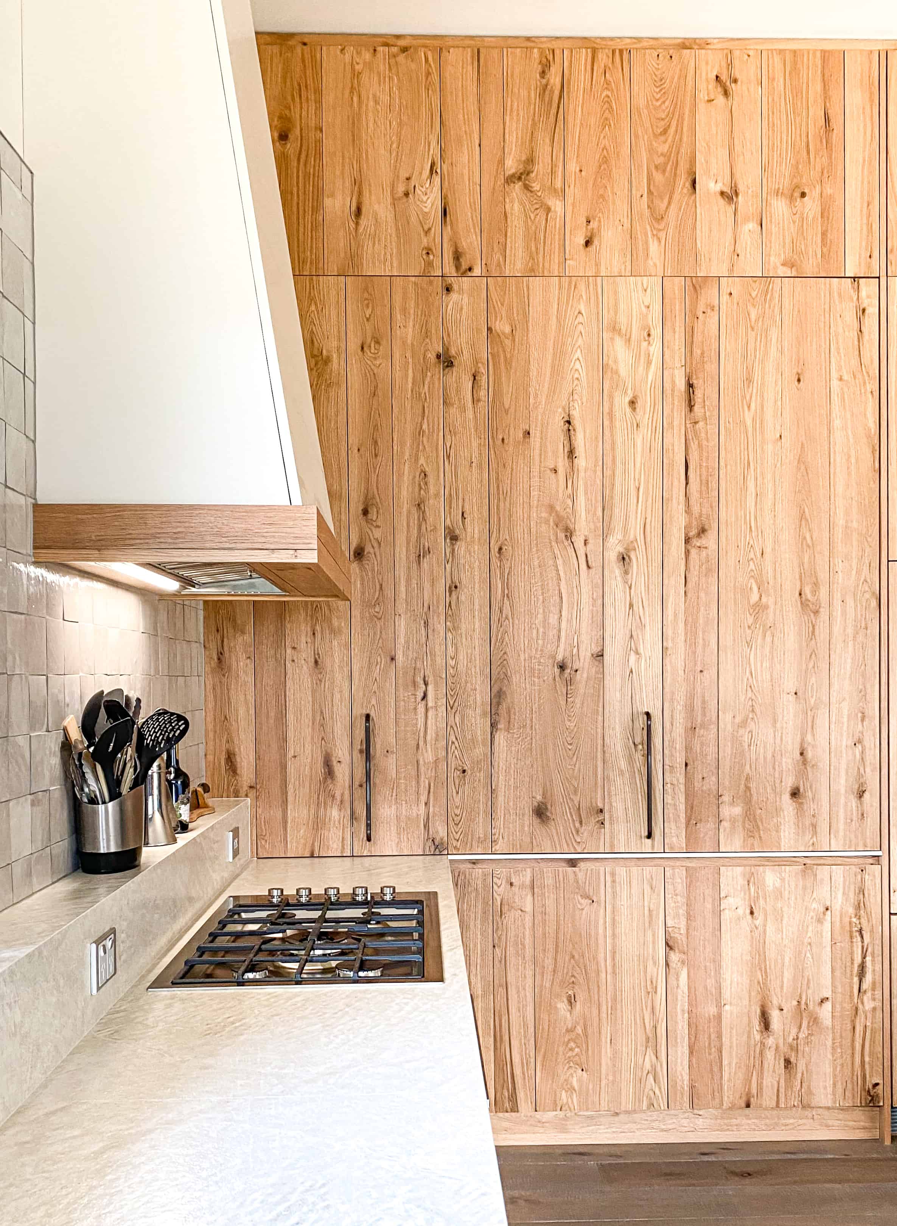
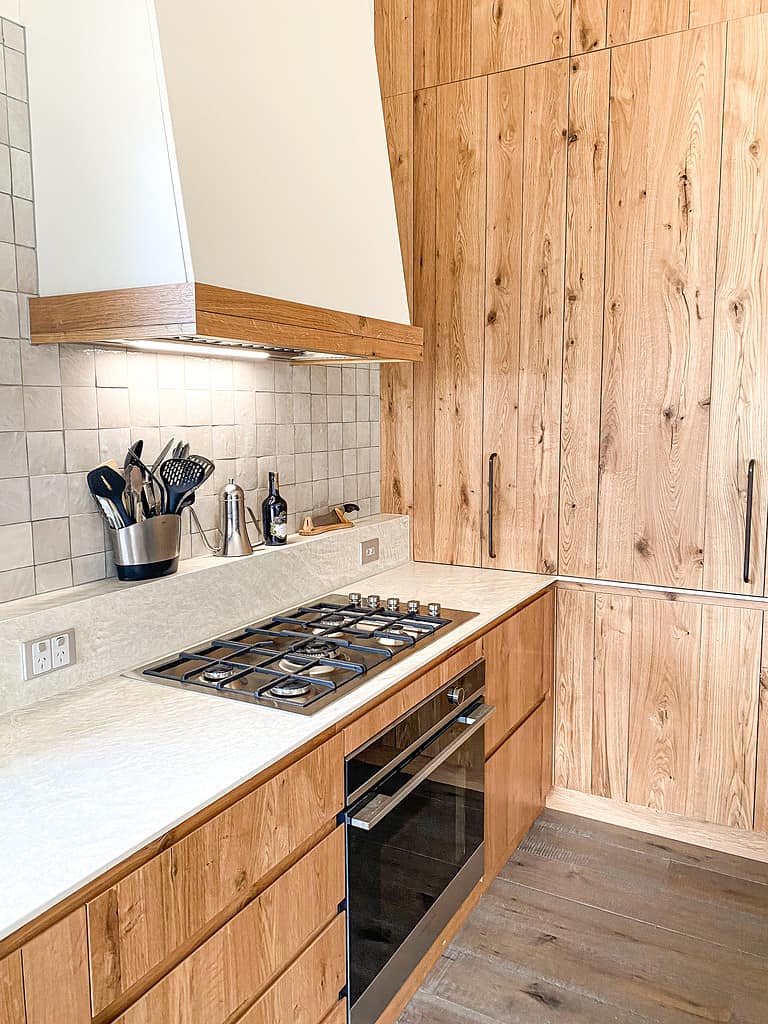
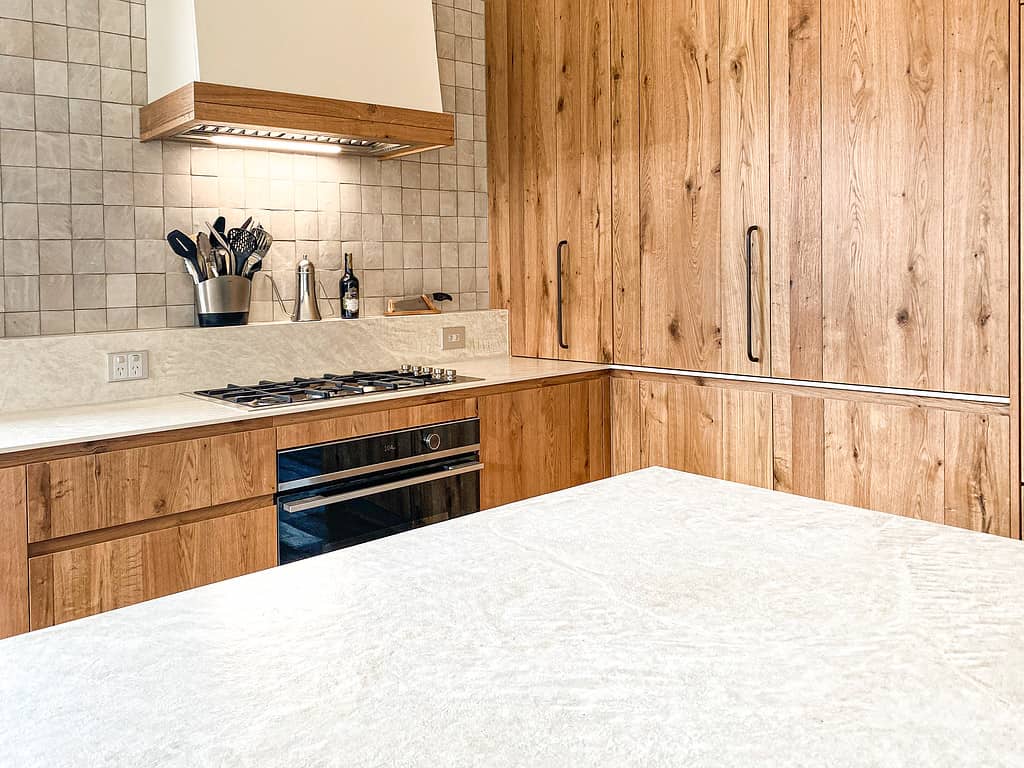
Spatial Stripes
The vertical stripe from the planked veneer creates spatial manipulation – it makes the ceilings seem higher, creating a sense of spaciousness*. The 3.5m unit floor-to-ceiling storage hides away the mess, while adding the illusion of extra space to this modern cabin-like kitchen. This is a smart way to trick to eye into feeling like there is more space for smaller homes / areas. The more vertical stripes the better*.
Texture Play
Don’t be afraid to mix and match different textures and depths. For example, pairing a planked veneer finish with a Liquid Shell bench top can create a stunning contrast that adds a touch of luxury to the space. There is a fine line to making sure it’s right, having the right design eye is important because composition is everything.
Storage Flow
Incorporating tall storage units can also add visual interest and functionality to your kitchen. An on-bench pantry creates effortless flow in the kitchen, and is especially great for typical household items like the toaster and kettle. This means a quick extension of bench space when you need, for easy access and easy living. Consider adding boxed ends to your island as a design feature to create another cohesive piece that will make the prep work easier and to double a casual dining table. It’s also another chance to create storage that works for you with drawers that hide away things we don’t want to see.
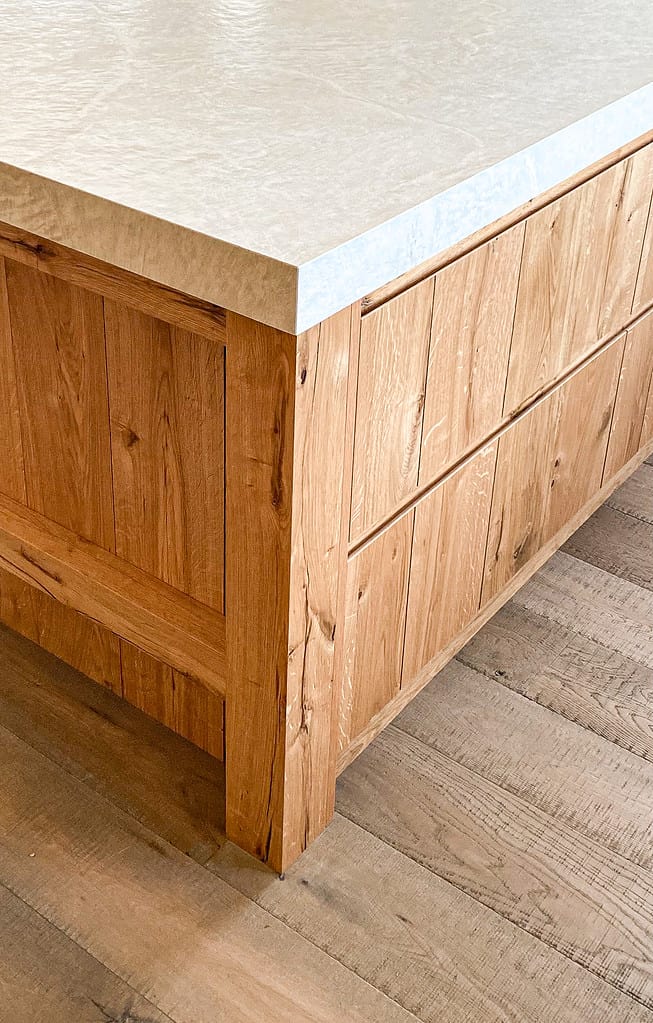
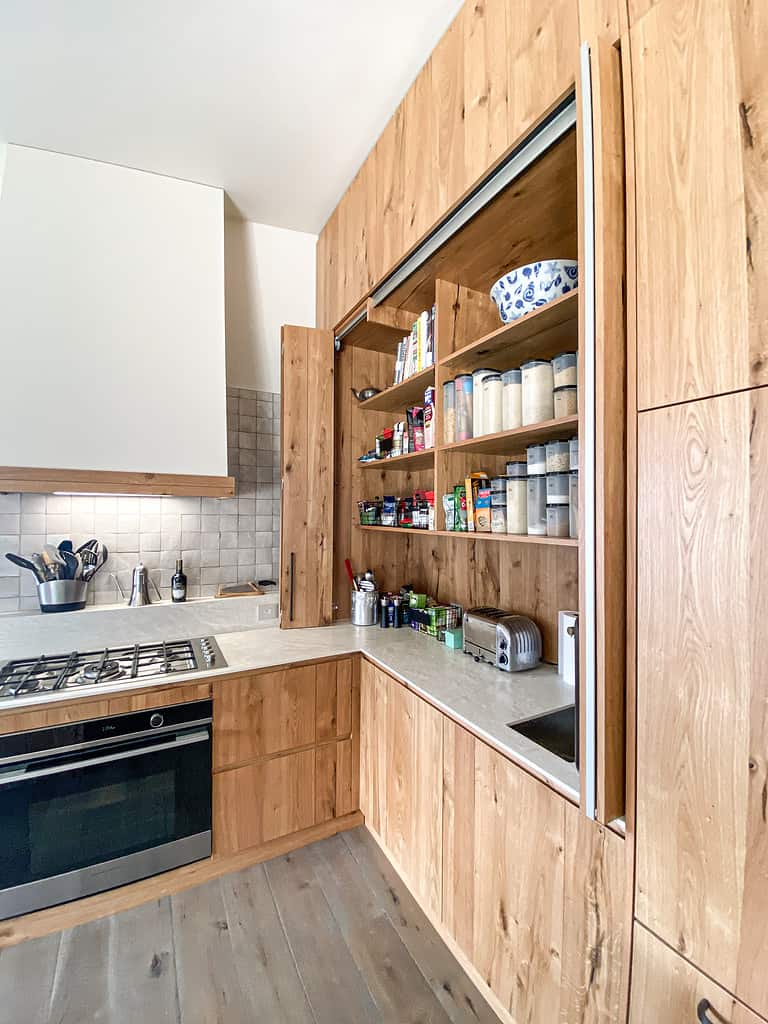
Key Takeaways
- Choose one main feature so you can create focus. Like a feature wall or island bench top.
- Mix materials to create visual interest (but as an accent to your focus)
- Don’t forget about designing for the entire length of the wall. Or all four walls for that matter.
Use it in your next home or project
Hettich Sensys Hinges
Hettich Wingline Bi-folding Door
Hettich InnoTech Atira Drawers
VidaSpace Vintage Harlem Oak specifically chosen by client for key design feature of planked veneer look.
LAZIO sinks
Consentino Dekton Liquid Shell bench top
Trends Kitchen
With over 20 years of experience, trust Trends Kitchens to get the details right to design, manufacture and install your kitchen. There is no project too big or small, everything is designed bespoke. Founded in Christchurch they have now expanded to Nelson, Blenheim, Auckland and Cromwell.
Find out about the Trends difference here.
Click to get in contact with Trends here.
References
* von Castell, C., Hecht, H., & Oberfeld, D. (2020). Wall patterns influence the perception of interior space. Quarterly Journal of Experimental Psychology, 73(1), 29–54. https://doi.org/10.1177/1747021819876637



