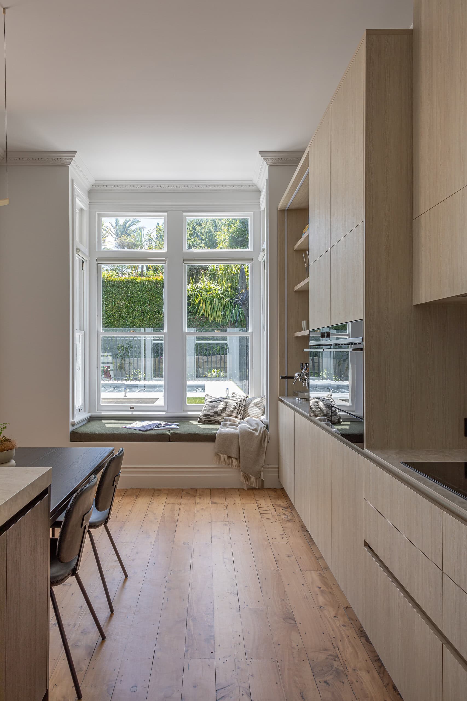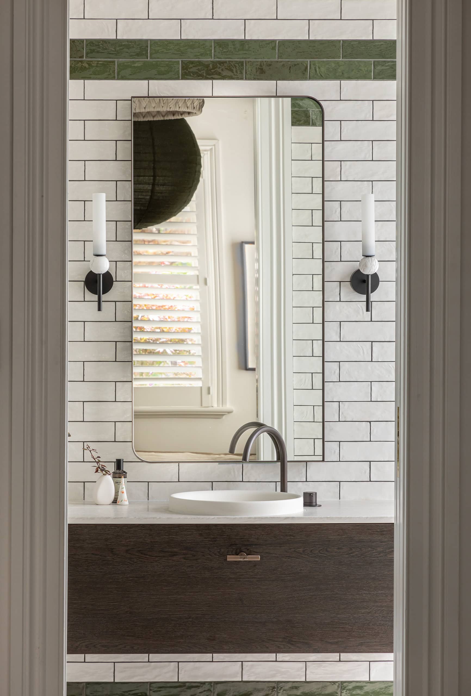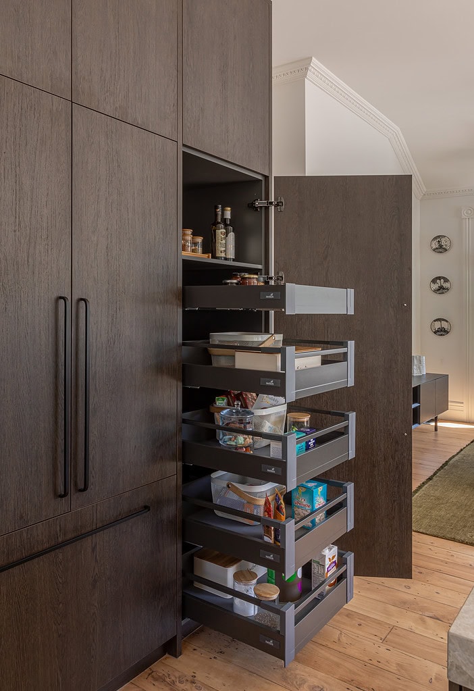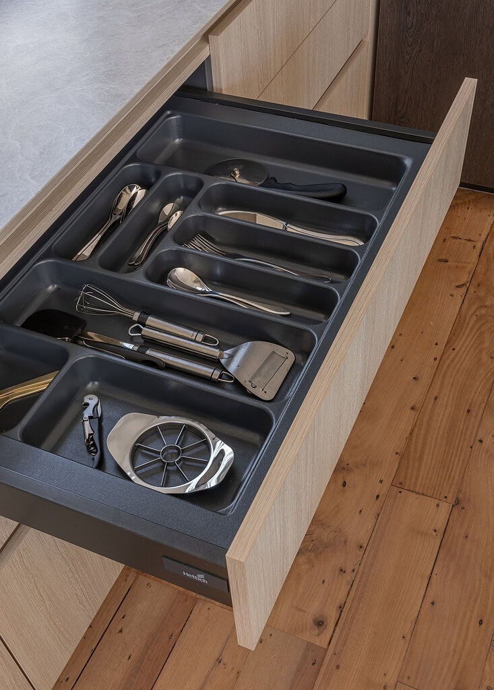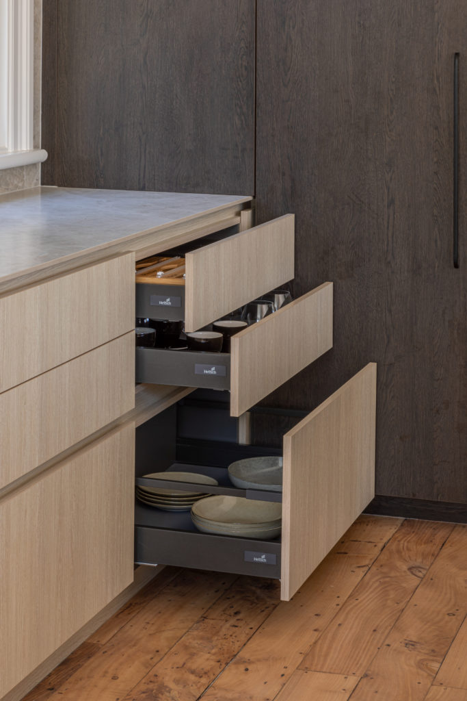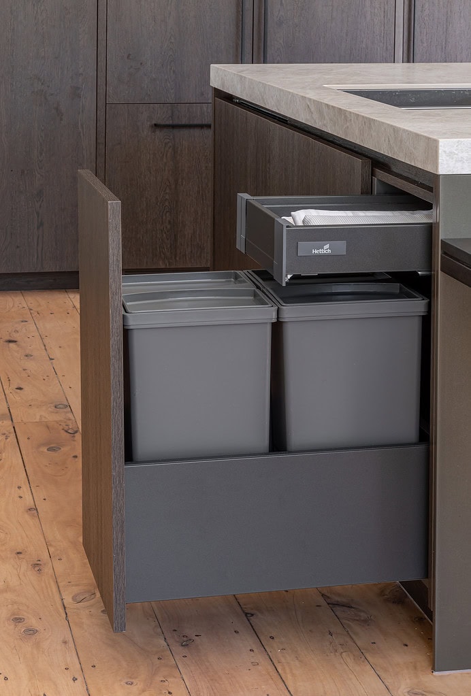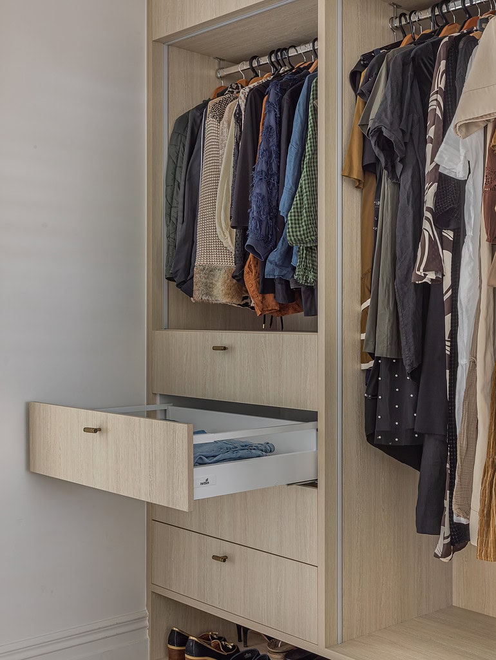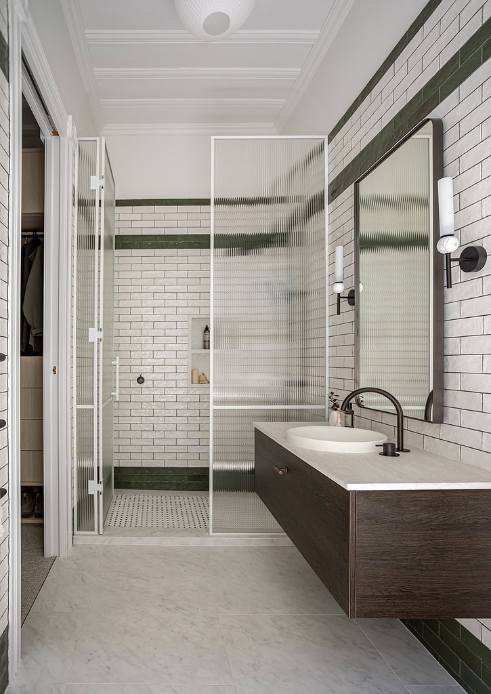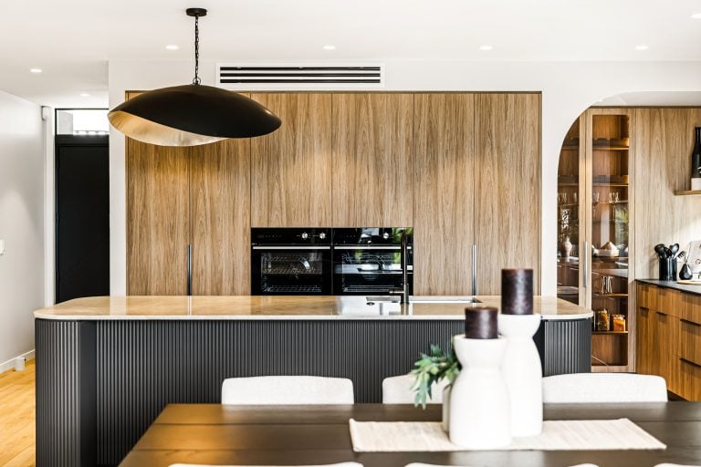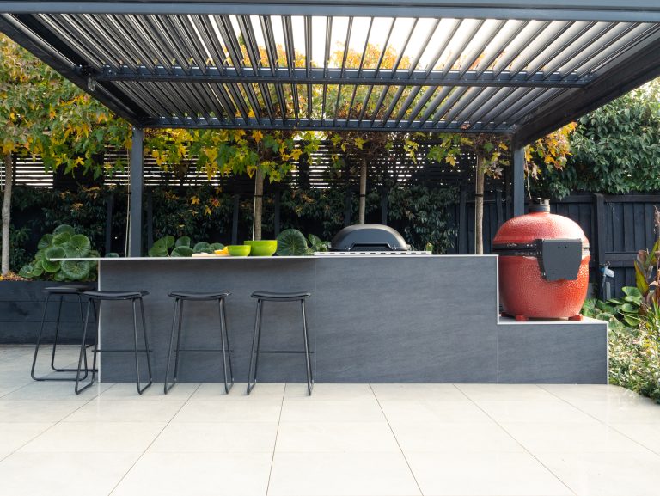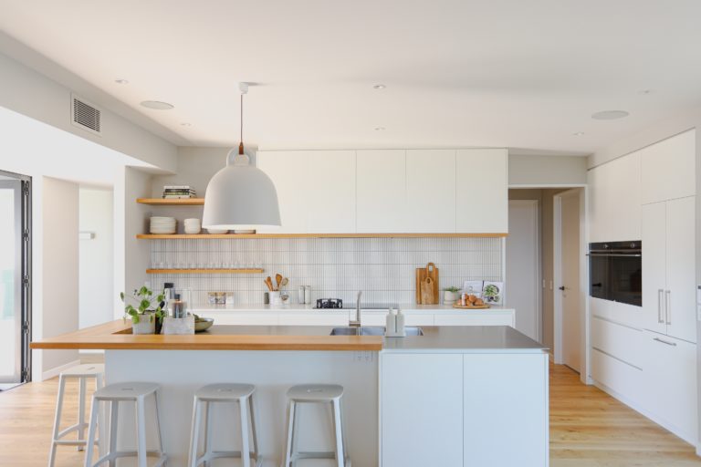Williamson Ave Project
Design brief: High-end family kitchen renovation focused on seamless functionality and sophisticated style
Design by Melanie Sa’u
Photography by John Williams Photography
Manufactured by Greenmount Interiors
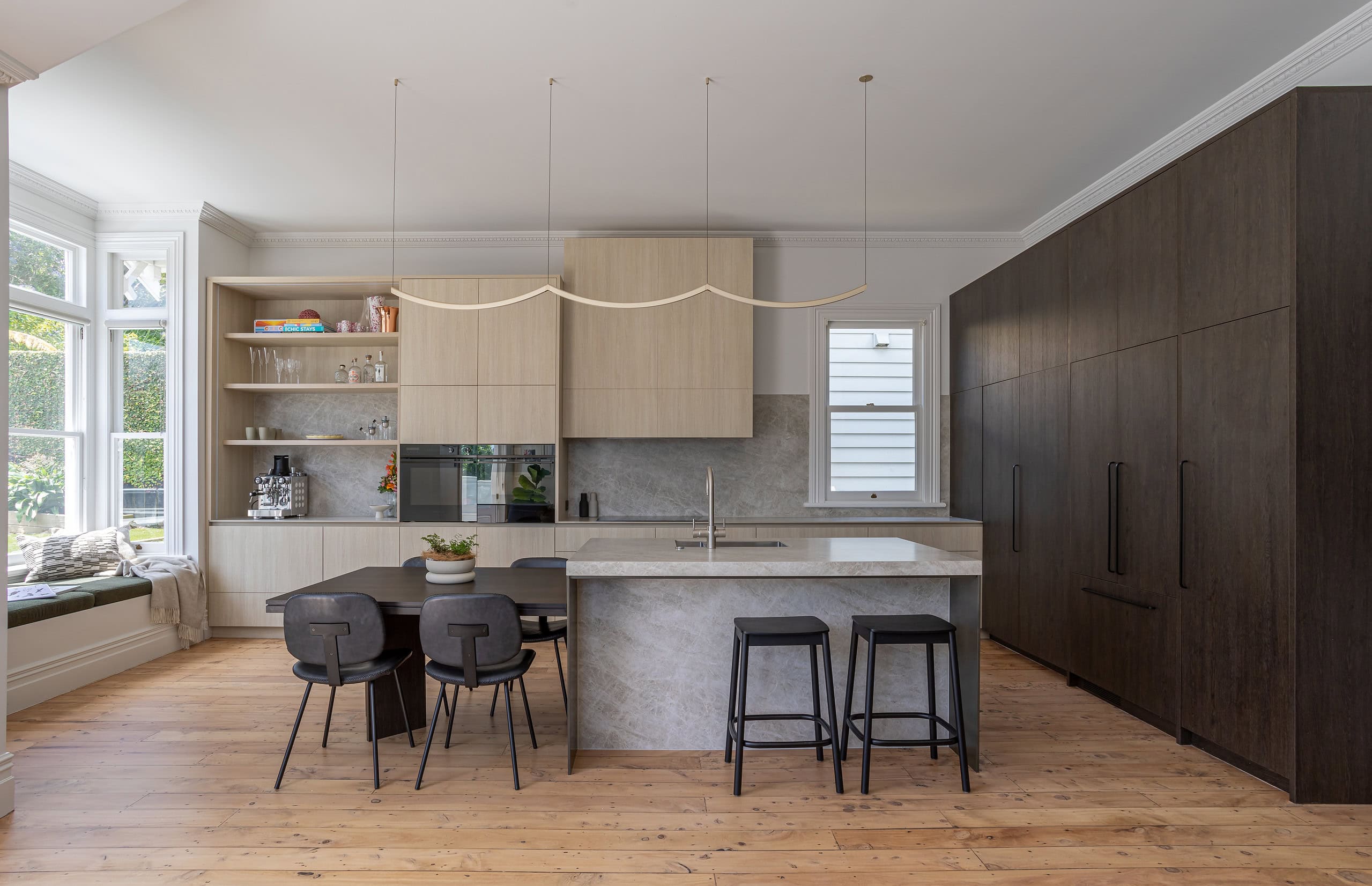
For a pair of busy professionals balancing business ownership with raising young children, their kitchen needed to be more than just functional – it needed to be transformative. Their vision called for a space that could handle the demands of family life while delivering the sophistication they desired for entertaining.
The existing kitchen presented significant challenges. Cramped and cluttered, it failed to connect meaningfully with surrounding living areas. As creative industry professionals, the clients sought a design that would not only solve these practical issues but also make a bold aesthetic statement.
Working closely with the clients, Melanie developed a solution that prioritised both style and functionality. The renovation centered around key features that would enhance daily life: integrated appliances for a streamlined look, a dedicated bar area for entertaining, and a hidden appliance pantry to maintain clutter-free surfaces.
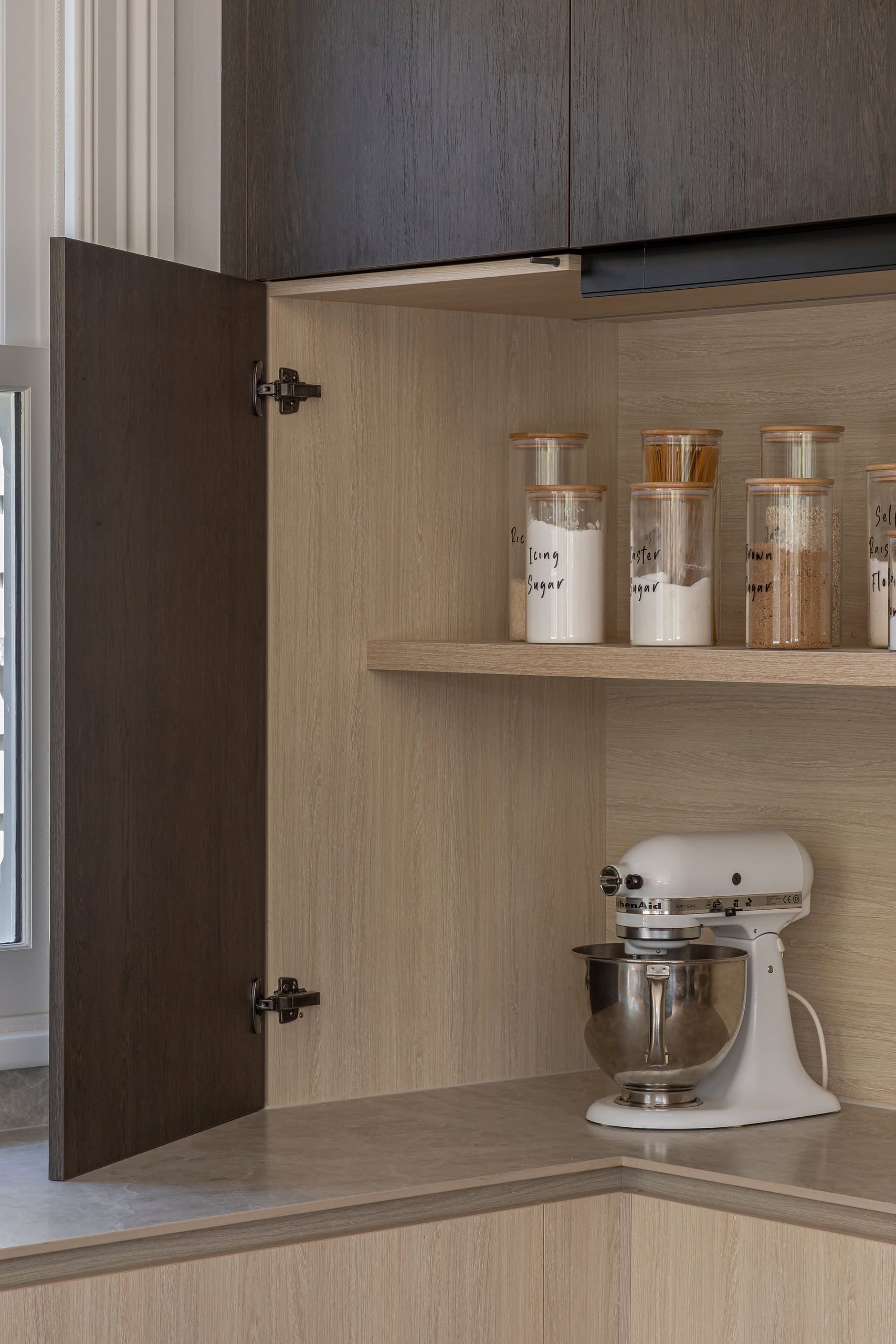
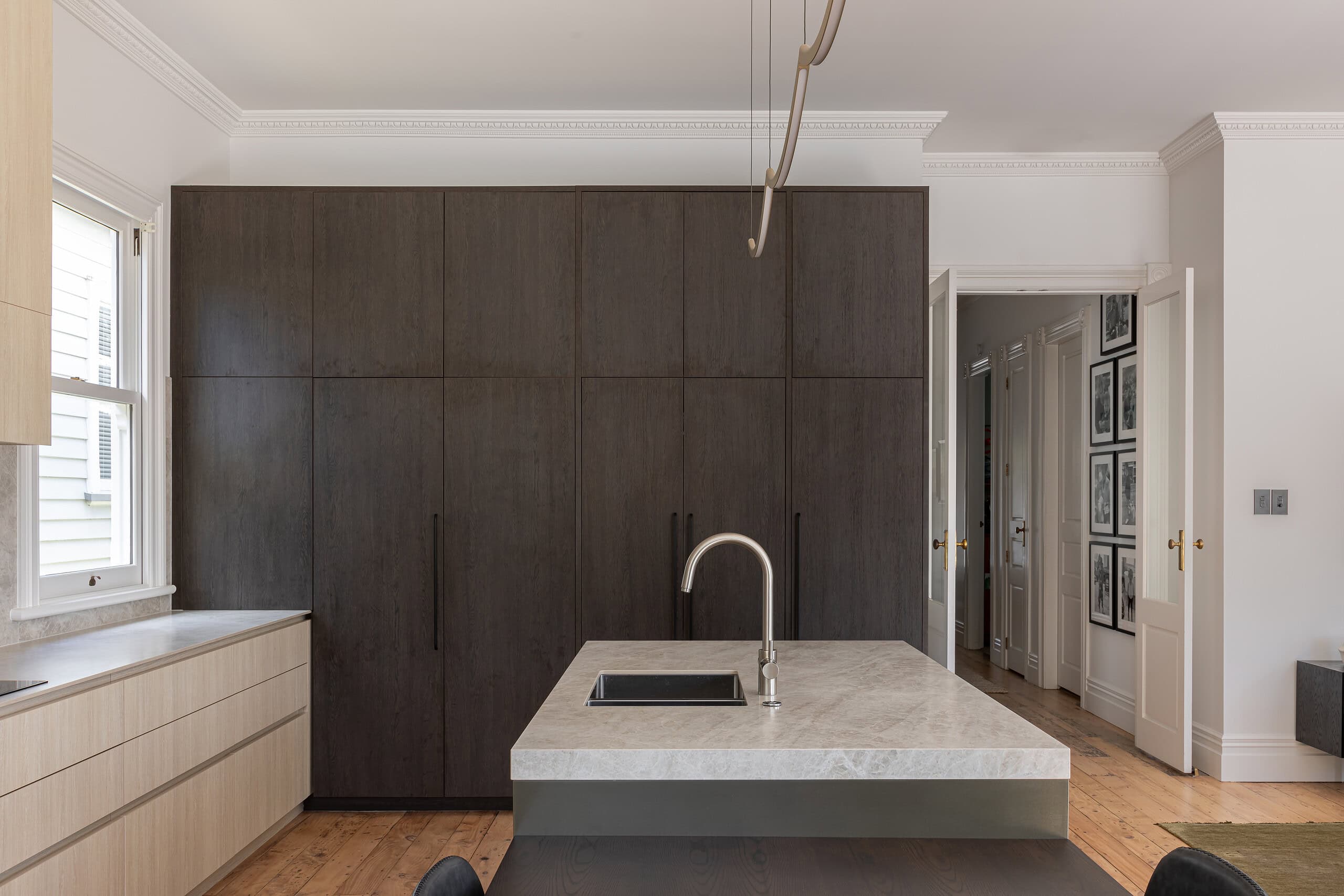
Material selection played a crucial role in achieving the desired aesthetic. Breaking away from conventional white cabinetry, the design introduced a sophisticated two-tone palette. Laminex Seasoned Oak, with its light, natural tones, creates beautiful contrast against the deeper Laminex Boarders Oak. For the benchtops, Archant’s Marble Yamuna delivers the luxurious look of natural stone while offering superior durability for busy family life.
Quality hardware solutions were thoughtfully integrated throughout the home. In the kitchen, Hettich’s Atira Drawer Runners in anthracite were paired with Orgatray 440 interior organisation systems, providing maximum efficiency for this busy household. Sensys soft-close hinges in obsidian black, complemented by push-to-open pins, deliver silent and sophisticated cabinet operation. The pantry features additional Atira drawers in anthracite, creating a well-organised storage solution, while the master bedroom wardrobe and bathroom cabinets, utilise Atira drawers in white for seamless functionality and a clean aesthetic.
“Hettich has been one of my go-to suppliers for years. I consistently choose their products because of their exceptional quality and the reliable service provided by their sales team. Their solutions seamlessly blend functionality with style, making them a perfect fit for both my design approach and my clients needs.“
– Melanie Sa’u
A key transformation came from something refreshed rather than something new – the flooring. The existing timber floors, previously stained dark, were restored to their natural tone. This simple change dramatically brightened the space, creating an inviting atmosphere that perfectly complements the new kitchen design.
The renovation required careful attention to scale, particularly given the room’s high ceilings. Through strategic positioning of work centers and thoughtful proportioning of cabinetry, the design maintains perfect balance while maximising the sense of space.
For the clients, the completed kitchen has revolutionised daily life. The transition from a cramped, inefficient space to an expansive, well-organised kitchen has improved both functionality and enjoyment. They continue to discover new benefits in the abundant storage solutions, while the sophisticated aesthetic perfectly reflects their personal style.
