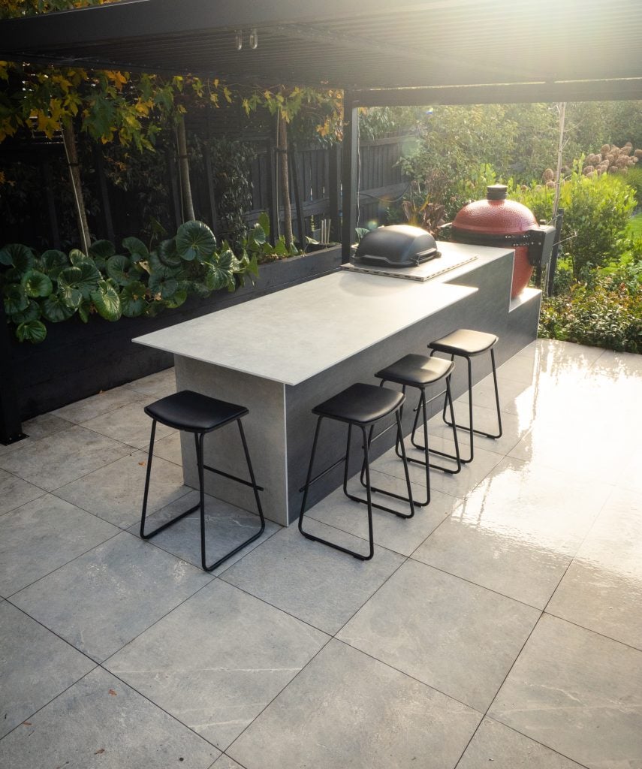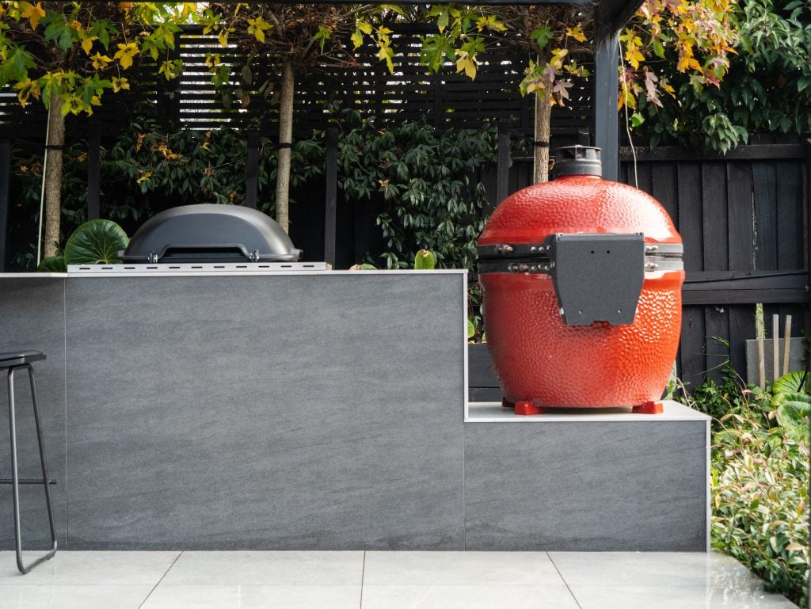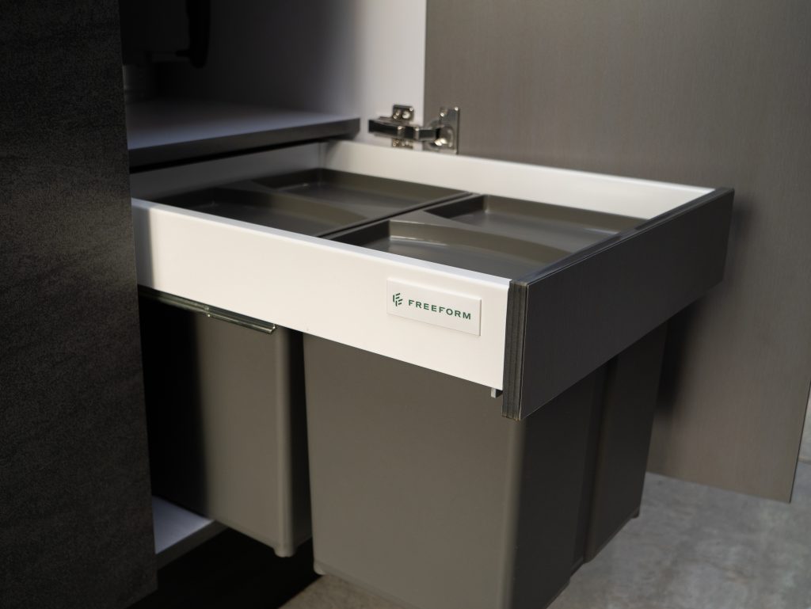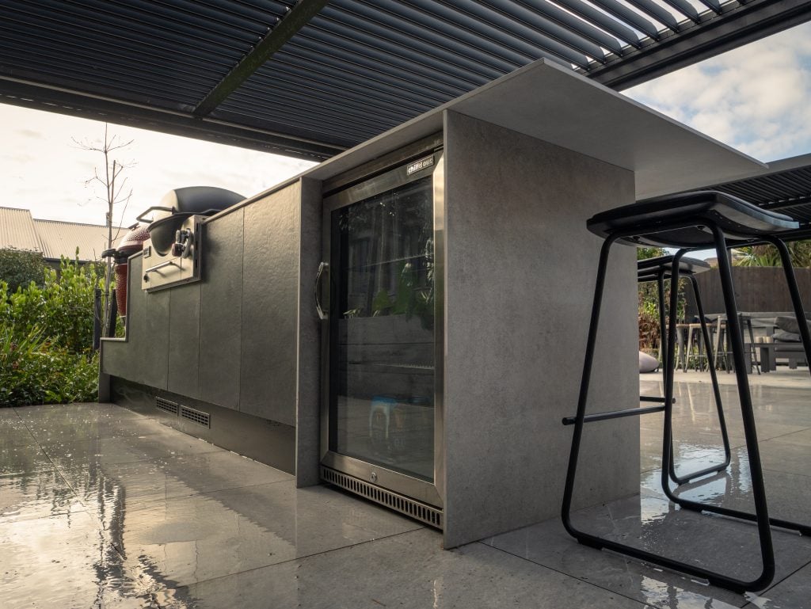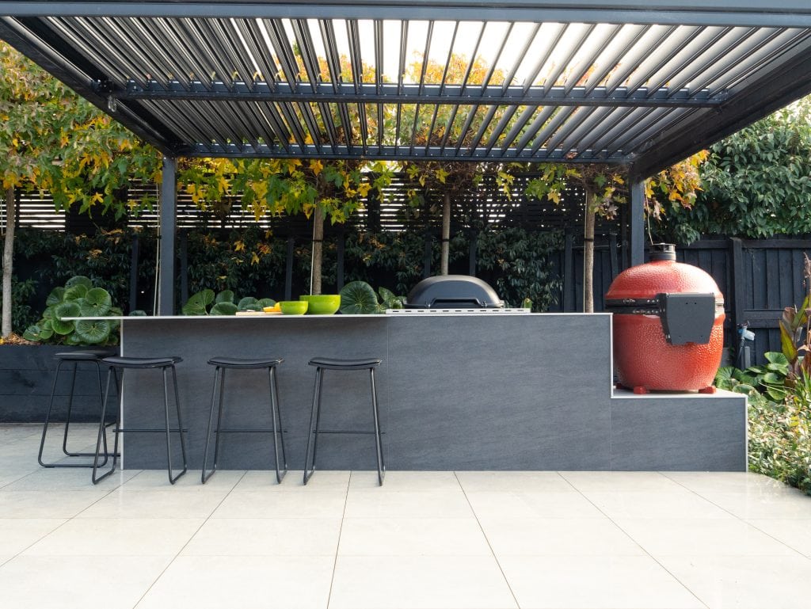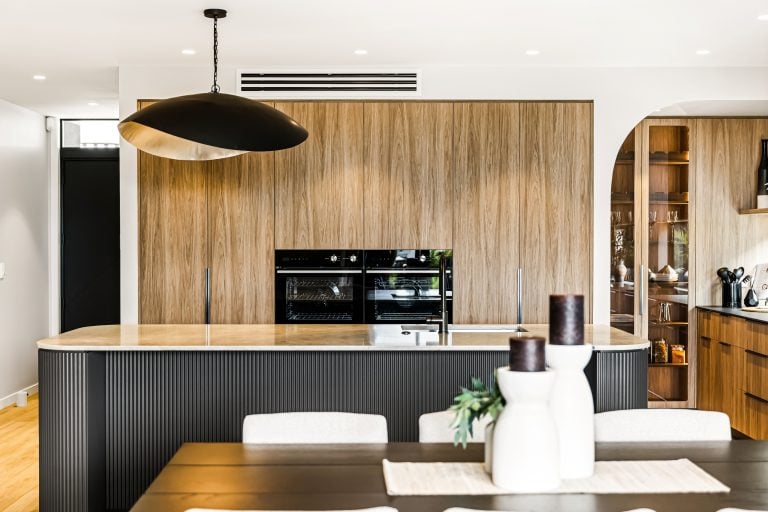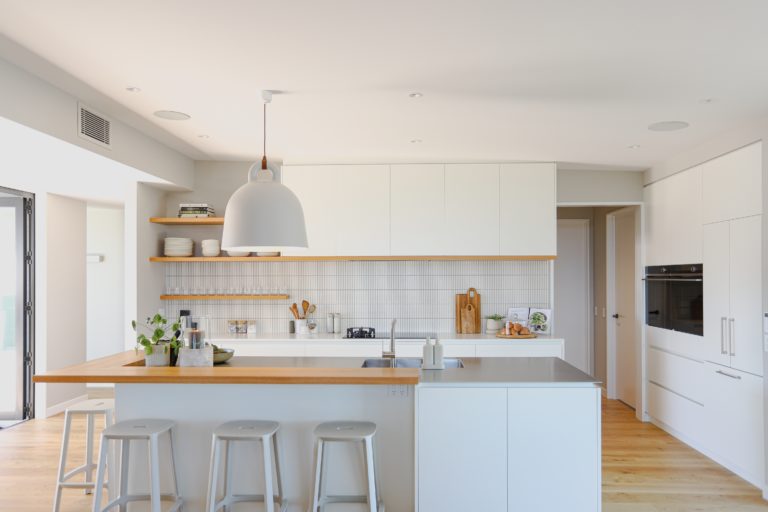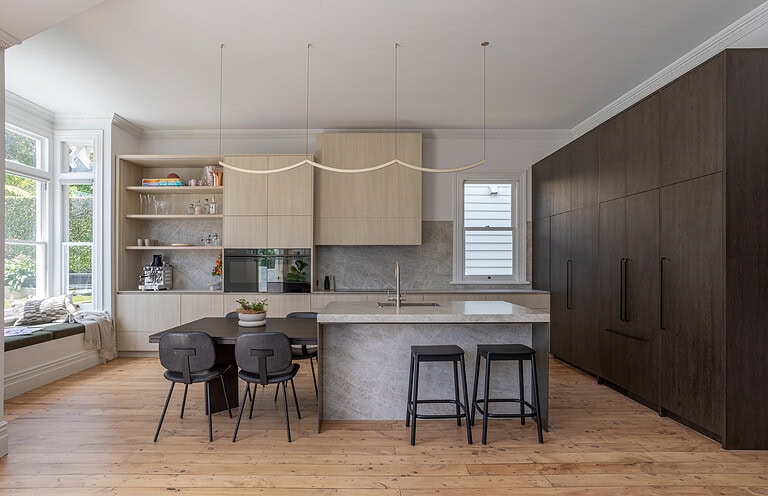The key challenge was finding a design and manufacturing partner capable of delivering a bespoke, high-end solution that could thrive outdoors without compromise.
DESIGN, MANUFACTURE & INSTALL Wild Kitchens
CONCEPT An outdoor kitchen takes centre stage in a complete outdoor makeover
LANDSCAPER Epic Design
RESULT Absolute precision draws the eye to the clean, architectural lines in this elegant alfresco entertaining space
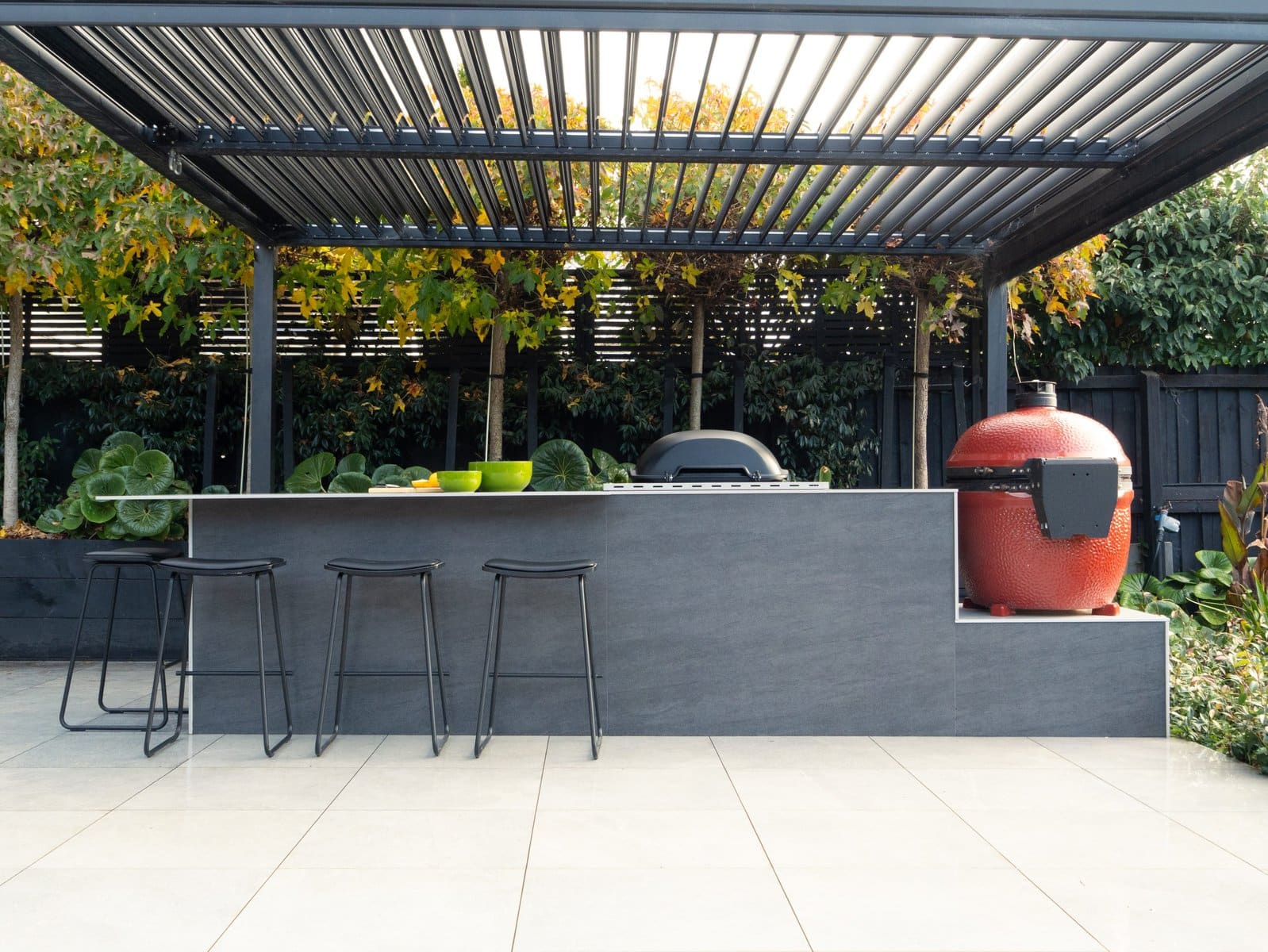
Flawless manufacturing and installation makes this entertainment space look effortless
Outdoor Entertaining, Engineered to Last
In a full-scale outdoor living renovation, one New Zealand family set out to design an alfresco kitchen that would serve as the central gathering point of their home. They envisioned a space with the soul and comfort of an indoor kitchen, seamlessly adapted for life outdoors. Their dream: multiple cooking styles, effortless functionality, and refined aesthetics—all in a setting that could stand up to the elements.
Building a Better Outdoor Kitchen
The family’s biggest hurdle was finding a kitchen solution that wasn’t a compromise. “The biggest obstacle was finding the right kitchen supplier. A lot of what was on the market was either prefabricated kitset metal boxes or something that needed a kitchen designer and a builder,” the homeowner explained.
Enter Wild Kitchens, a South Island-based outdoor kitchen manufacturer specialising in modular, precision-built cabinetry designed to withstand the elements. Their unique approach, which balances modular flexibility with custom adaptability, delivered the perfect combination of quality, performance, and design freedom.
Talking to Wild reduced our stress levels considerably. We went from feeling like we needed to compromise, to now having a genuine feature of our renovation.
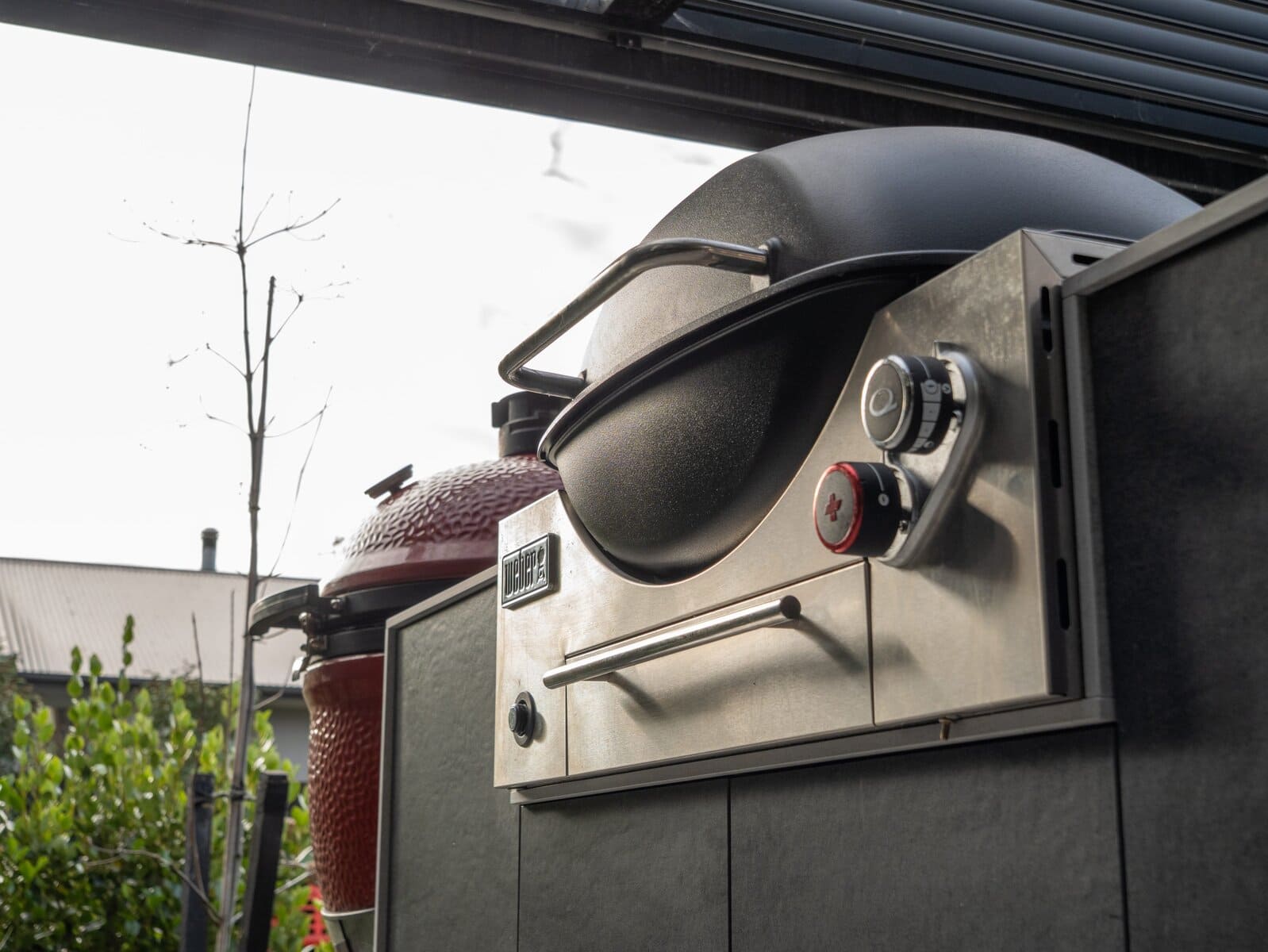
Design that Delivers In Every Way
This project features a clever layout that accommodates three types of cooking: a Kamado Joe, a Weber Q BBQ, and a Grandfire fridge, all accommodated within Freeform’s growing BBQ integration library. The kitchen design promotes full social interaction, thanks to thoughtful island bench seating that extends beyond the cabinetry. This not only allows for relaxed dining but lets the cook remain part of the conversation.
What was important to us was to essentially have an indoor kitchen, outside. We wanted to avoid running in and out of the house to get things, including cold beverages.
Storage was also a priority. From large drawers to premium outdoor rubbish bins that separate waste and recyclables, the design ensures everything needed is at hand, beautifully hidden behind refined surfaces.
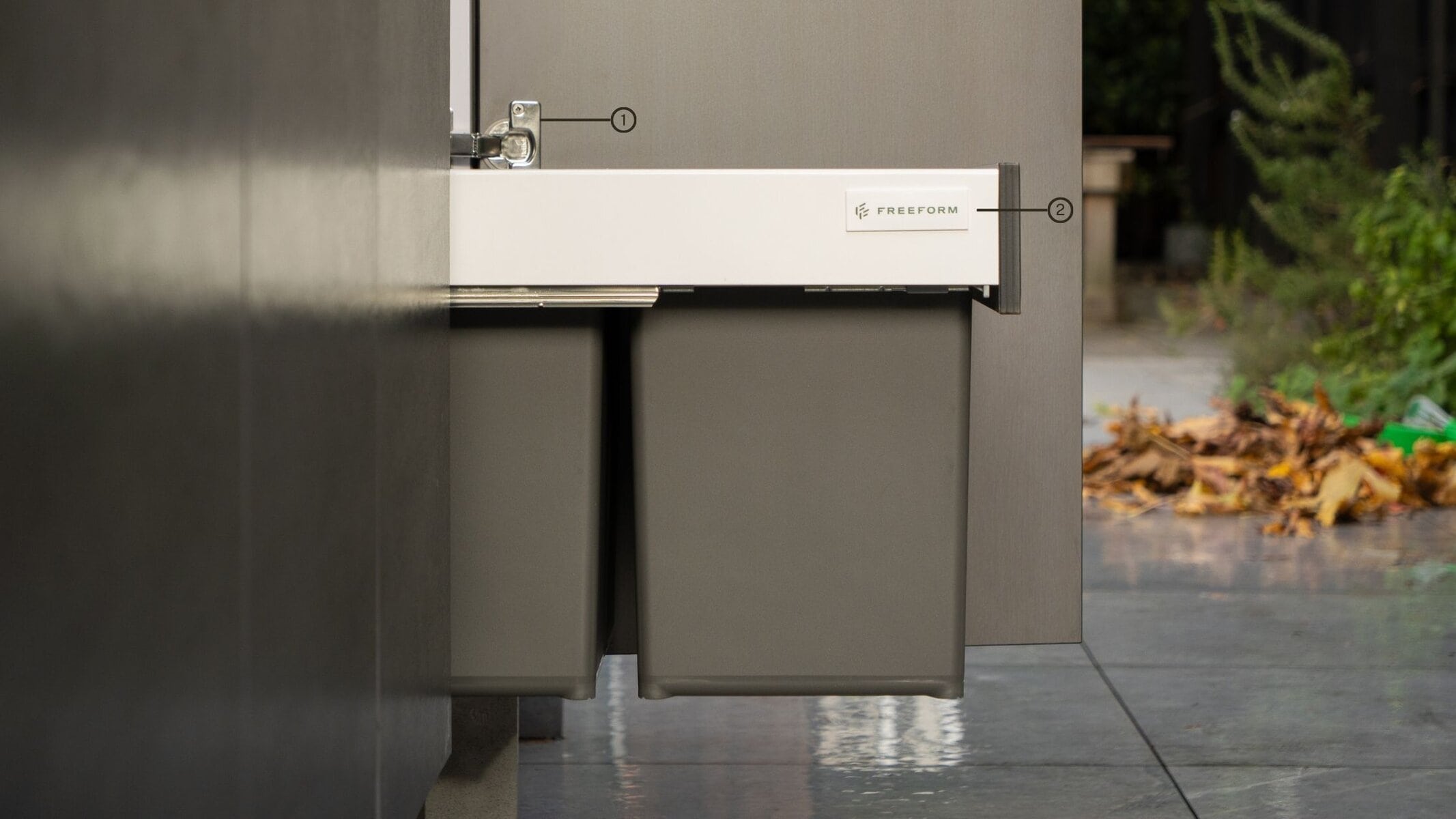
Products in use
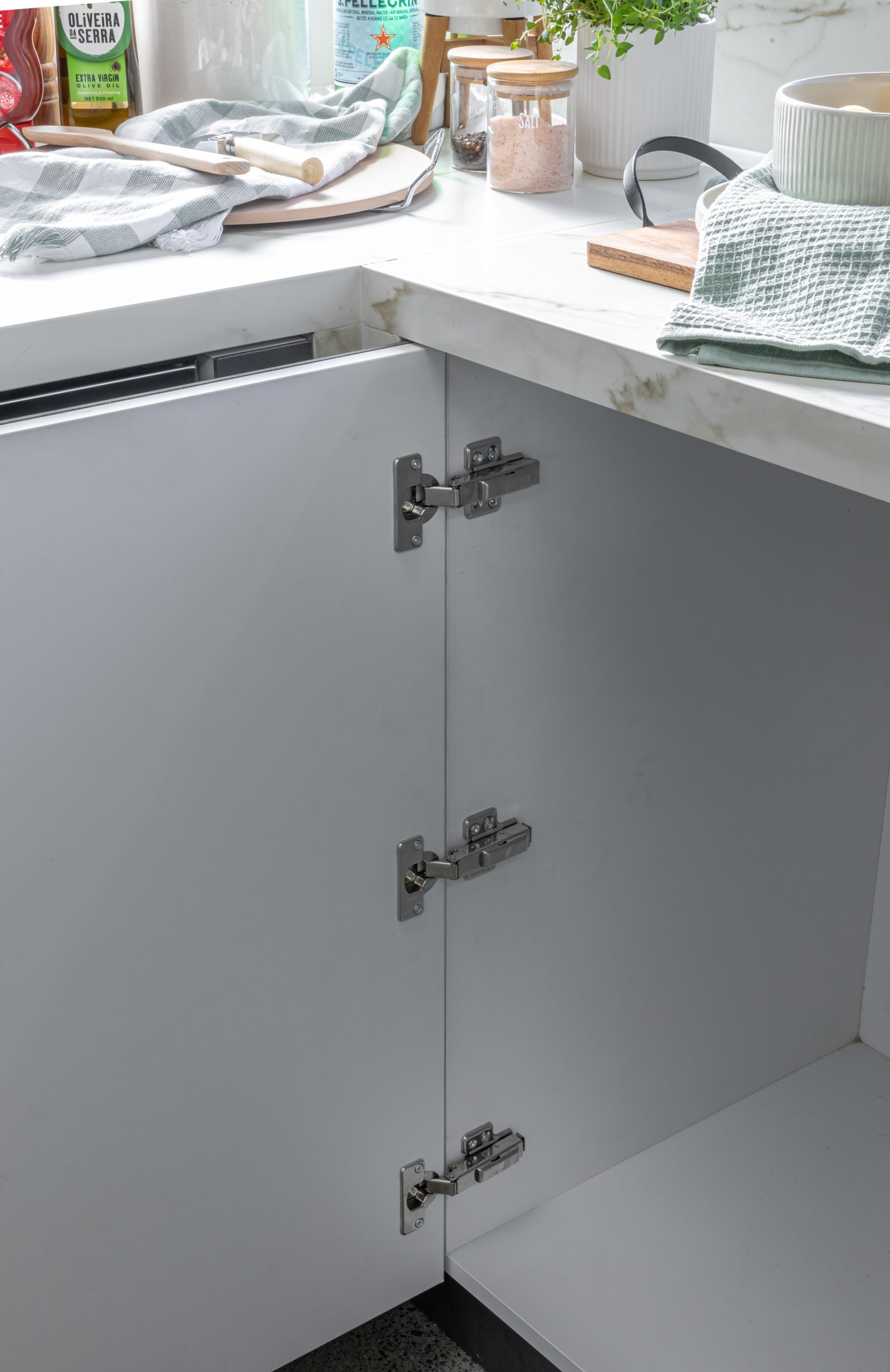
1. VeoSys stainless steel soft-closing hinge
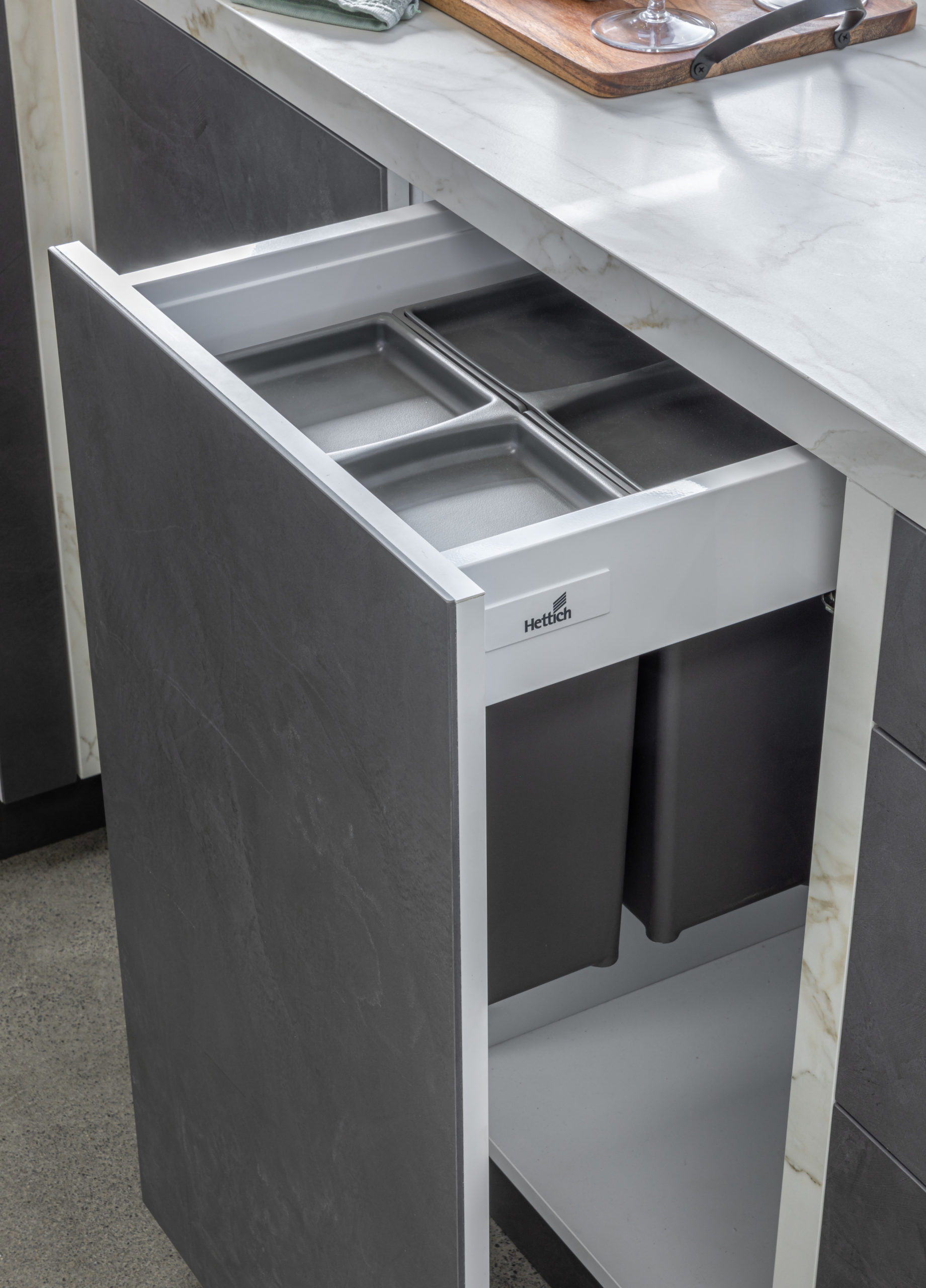
2. InnoTech Atira Pull Bin system on Quadro Compact drawer runners for outdoor use
Engineered for Outdoors, Styled for Longevity
Installed over an existing patio with a 47mm slope and 9mm crossfall, Freeform engineered this kitchen with a laser focus on precision. All stone was custom cut to ensure clean, architectural lines, visually masking the irregularities of the original slab. The result? A kitchen that looks sculpted into the environment.
Every element is built to thrive outdoors. The Dekton benchtop and cabinet fronts offer strength and UV resistance, while Hettich’s premium outdoor-grade hinges and drawer systems bring a tactile, soft-close experience usually reserved for high-end interior kitchens.
Everything in the kitchen feels very high end, the Dekton benchtop and cabinet fronts through to Hetich hinges and hardware. Opening and closing the drawers and doors is just like our interior kitchen, smooth and effortless. I didn’t expect that.
This project perfectly illustrates some key guiding principles when it comes to outdoor kitchen planning.
Now complete, the kitchen stands as the defining feature of the family’s outdoor living transformation.
We knew we needed a bespoke kitchen and ultimately by working with the team at Wild KItchens, we ended up with a kitchen that was better than we had imagined and provided far more impact. Everything we wanted they delivered on, even down to the rubbish bins and paper towel holder.
For us, it’s hard to contemplate a better experience or outcome. The kitchen has become the focal point of our renovation and more importantly, a favourite spot for friends and family to gather around.
About Wild Kitchens
Proud to be kiwi made, Wild Kitchens are designed and manufactured in our Christchurch factory. At the heart of every Alfresco kitchen we design, is the belief that these spaces should be as inviting as they are functional, places where connection and conversation come naturally.
